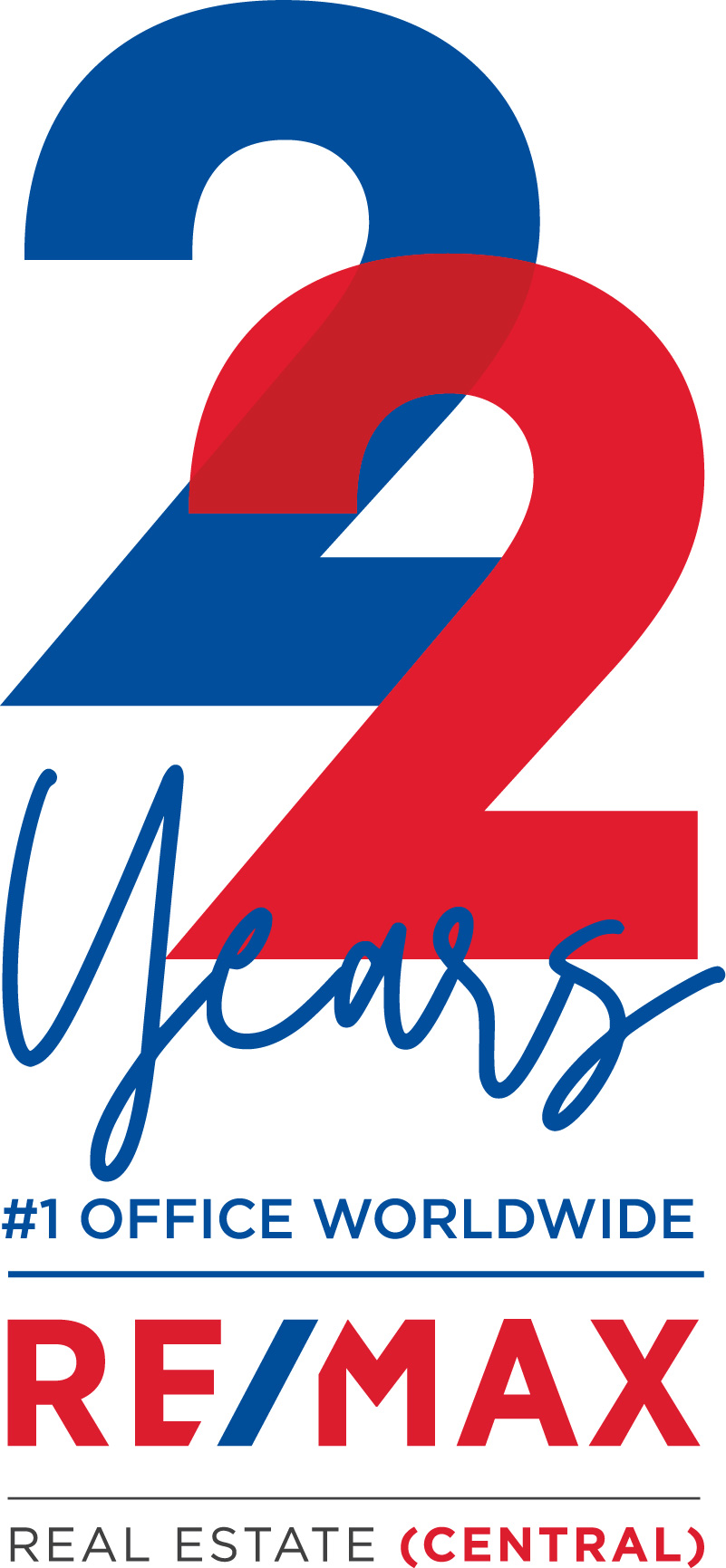42 Patina Lane SW Calgary
Residential
$ 2,250,000.00
- Style: Bungalow
- Post Updated: 2021-11-21 19:50:22
- MLS ® #: A1136098
- Bathrooms: 6
- Type: Detached
- Bedrooms Above Grade: 1
- Bedrooms: 5
- Date added: 08/10/21
- Baths Half: 2
- Two Piece Bath: 2
- Status: Active
- Lot size: 10097 sq ft
- Area: 0.00 sq ft
- Year built: 1999
- County Or Parish: Calgary
- Parking: Driveway, Heated Garage, Oversized, Private Electric Vehicle Charging Station(s), See Remarks, Triple Garage Attached
- CONDO TYPE: Not a Condo
Description
***OPEN HOUSE – Saturday 20th November @ 2 PM-4 PM*** A property like none other, this spectacular 3-level hillside custom home with over 7000 sq ft of finished living space, has 2 walkout levels and includes Guest Quarters! Perfectly positioned, well thought out with no compromise on quality and craftsmanship. No expense has been spared with meticulous design elements and building materials used. Perched in Calgary’s Upper Westside with unobstructed, panoramic views of Downtown Calgary and the Bow River Valley. Situated at the end of a quiet no-through street, this property sides onto an environmental reserve so your views remain protected. From the moment you enter the grand foyer, be awestruck with breathtaking views of downtown that are framed perfectly with beautiful windows. This home is built for the entertainer in mind, with an open floor plan that facilitates fluid movement and inclusion in a multitude of spaces. The family Chef will appreciate the open concept kitchen with a subzero fridge, induction cooktop, large walk-in pantry, and plumbed-in for the perfect barista machine. Make use of the ample custom cabinetry and counter space. Enjoy an intimate dining experience in the formal dining room, or gatherings in the living room overlooking downtown Calgary. The main floor executive office is built to capture views while maximizing function and productivity. Also on the main is the primary suite. A barrel-arched hallway leads you to the primary bedroom, complete with 2 dressing rooms, and a spa-like 5 pc. ensuite. Given the topography of this spectacular hillside property, there are 2 lower floors, each with 10′ ceilings. The middle floor features a piano room which allows for music to reverberate throughout the home. Enjoy gathering with family and friends in the games room, lower living room, or enjoy a beverage in the custom-built booth. Additionally on this floor are bedrooms 2 & 3 each and a media room for the film enthusiast. The Second lower level is home to another guest room, as well as a custom-built Golf Simulator space with room to gather while playing Pebble Beach. Also on this floor is an exterior entrance allowing for easy access to the Guest Quarter with a full second kitchen, bedroom, laundry & more. Truly a turn-key property with virtually no maintenance, including acrylic stucco, concrete decks, in-floor heat, lifebreath ventilation system, and so much more. This is a home to adjust to your needs for decades to come with an elevator rough-in to service all three floors. Call for your private tour today!
View on map / Neighborhood
Property Information
- Basement: Finished, Separate/Exterior Entry, Suite, Walk-Out
- Levels: Three Or More
- Laundry features: Laundry Room
- Zoning: DC (pre 1P2007)
- Transaction Type: For Sale
- List Price Square Foot: $ 855.28
- Title Land: Fee Simple
- Photo Count: 50
- Rooms Above Grade: 5
- Construction Materials: See Remarks,Stone,Stucco,Wood Frame
- Suite: Suite - Illegal
- Foundation: Poured Concrete,See Remarks
- Frontage Metres: 31.32M 102`9"
- Appliances: Bar Fridge,Dishwasher,Dryer,Electric Cooktop,Freezer,Garage Control(s),Garburator,Humidifier,Microwave,Oven-Built-In,Range Hood,Refrigerator,See Remarks,Washer,Window Coverings,Wine Refrigerator
- Living Area SF: 2630.73
- Subdivision Name: Patterson
- Structure Type: House
- Lot Size Acres: 0.23
- Restrictions: Call Lister
Property Features
- Garage YN: Yes
- Total Parking: 3
- Fireplace: 4
- Flooring: Carpet,Hardwood,See Remarks,Tile
- Fireplace Features: Gas,Mantle,See Remarks
- Community Features: Park,Schools Nearby,Playground,Shopping Nearby
- Exterior Features: Other
- Fencing: None
- District: CAL Zone W
- Cooling: Central Air
- Interior Features: Bookcases,Double Vanity,High Ceilings,Kitchen Island,No Animal Home,No Smoking Home,Open Floorplan,See Remarks,Walk-In Closet(s),Wet Bar,Wired for Data,Wired for Sound
- Lot Features: Corner Lot,Cul-De-Sac,Environmental Reserve,Low Maintenance Landscape,No Neighbours Behind,Reverse Pie Shaped Lot,Landscaped,Yard Lights,Private,See Remarks,Views
- Roof Type: Concrete
- Heating Type: Boiler,In Floor,Forced Air,Natural Gas,See Remarks
Courtesy of
- Office Name: EXP REALTY


























