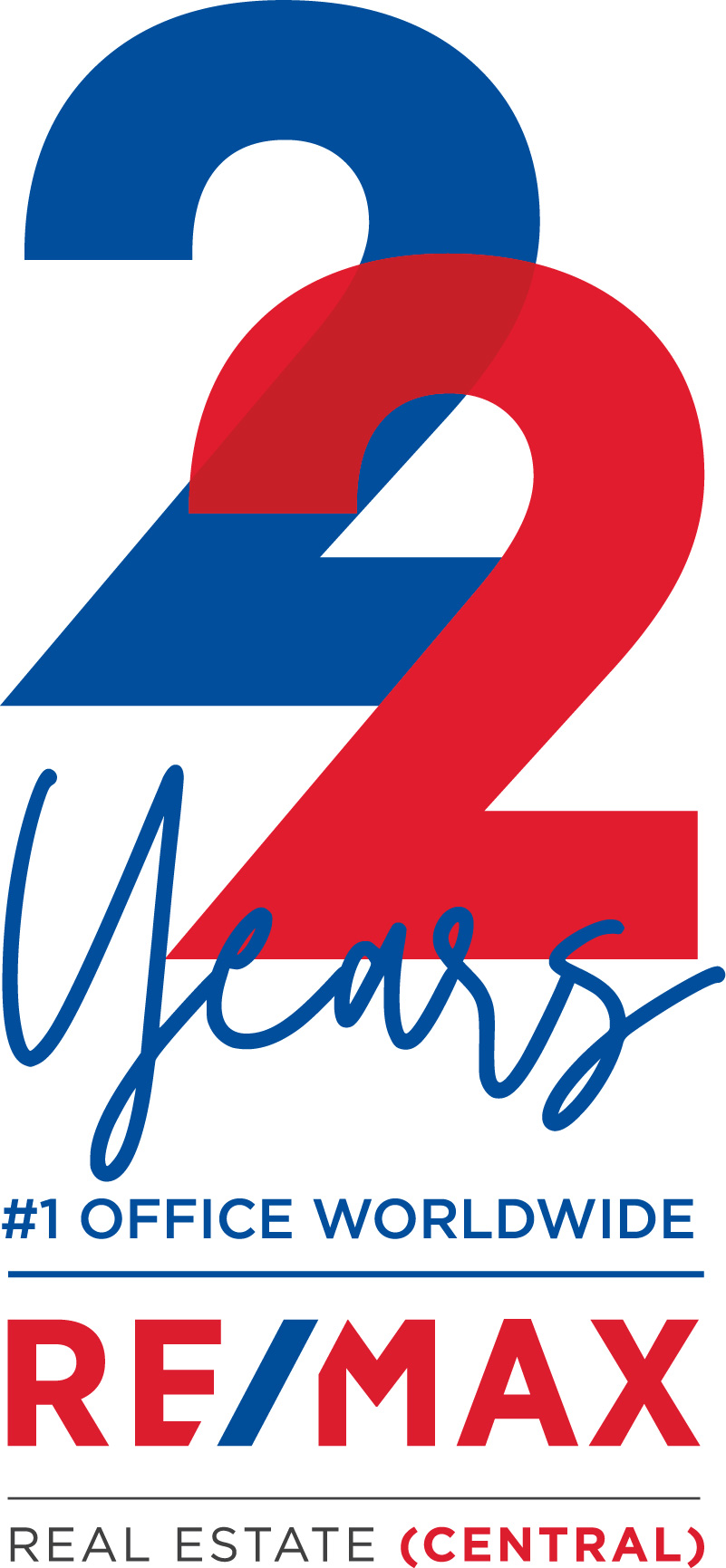52 Sage Hill Common NW Calgary
Residential
$ 296,900.00
- Style: 2 Storey
- Post Updated: 2021-12-01 17:17:17
- MLS ® #: A1155107
- Bathrooms: 3
- Type: Row/Townhouse
- Bedrooms Above Grade: 3
- Bedrooms: 3
- Date added: 12/01/21
- Baths Half: 1
- Two Piece Bath: 1
- Status: Active
- Lot size: 1506 sq ft
- Area: 0.00 sq ft
- Year built: 2010
- County Or Parish: Calgary
- Parking: Driveway, Single Garage Attached
- CONDO TYPE: Bare Land
Description
WOW!!!! Fantastic Location!! Excellent Price!! Perfect home for a young growing family!! This well-kept townhome includes 9′ ceilings throughout the main floor that includes a spacious foyer, powder room and open living/dining area, along with access to the south-exposed yard and patio that includes a natural gas outlet for your BBQ! Upstairs you’ll find 3 bedrooms and 2 full baths along with the conveniently located laundry. There is an ample front-drive garage and the basement is roughed-in for a future bathroom. This quality home offers high-efficient heating, a heat-recovery-ventilation system, on-demand hot water, and knockdown ceiling texture along with affordable condo fees. The burgeoning community of Sage Hill offers great access to many amenities including the Symons Valley Shopping Center, Sage Meadows shopping center, East access to stony trail, Creekside shopping center. Close to all amenities, public transportation, schools and much more. Book your showing now to view this wonderful home.
View on map / Neighborhood
Property Information
- Basement: Full, Partially Finished
- Levels: Two
- Laundry features: Upper Level
- Zoning: M-1 d75
- Transaction Type: For Sale
- List Price Square Foot: $ 285.48
- Title Land: Fee Simple
- Photo Count: 30
- Rooms Above Grade: 6
- Unit Exposure: N,S
- Construction Materials: Stone,Vinyl Siding,Wood Frame
- Suite: No
- Foundation: Poured Concrete
- Frontage Metres: 6.09M 20`0"
- Appliances: Dishwasher,Dryer,Electric Stove,Microwave Hood Fan,Refrigerator,Washer,Window Coverings
- Living Area SF: 1040.00
- Subdivision Name: Sage Hill
- Structure Type: Five Plus
- Lot Size Acres: 0.03
- Restrictions: Pet Restrictions or Board approval Required
Property Features
- Garage YN: Yes
- Total Parking: 2
- Flooring: Carpet,Ceramic Tile,Linoleum
- Association Amenities: Playground,Visitor Parking
- Community Features: Schools Nearby,Playground,Street Lights,Shopping Nearby
- Exterior Features: None
- Fencing: Fenced
- District: CAL Zone N
- Cooling: None
- Inclusions: WATER SOFTNER AS IS
- Interior Features: No Animal Home,No Smoking Home,Open Floorplan,Pantry
- Lot Features: Back Yard,Few Trees,Street Lighting,Rectangular Lot
- Roof Type: Asphalt Shingle
- Heating Type: Forced Air,Natural Gas
Fees&Taxes
- Association Fee Includes: Insurance,Professional Management,Reserve Fund Contributions,Snow Removal,Trash
- Association Fee: $ 310.00
Courtesy of
- Office Name: ROYAL LEPAGE MISSION REAL ESTATE


























