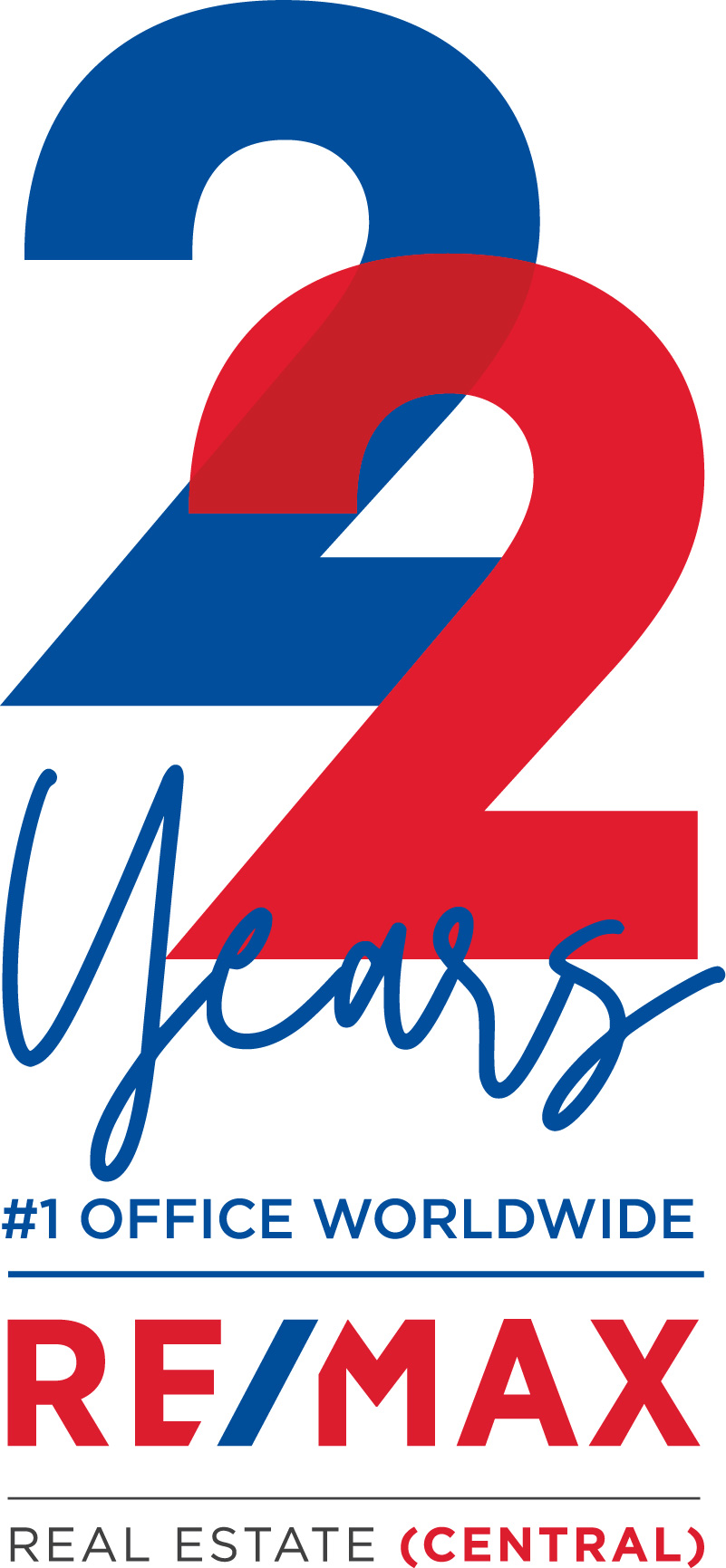538 23 Avenue SW Calgary
Residential
$ 1,295,000.00
- Style: 3 Storey
- Post Updated: 2021-11-30 19:55:14
- MLS ® #: A1164055
- Bathrooms: 3
- Type: Row/Townhouse
- Bedrooms Above Grade: 4
- Bedrooms: 4
- Date added: 11/26/21
- Baths Half: 1
- Two Piece Bath: 1
- Status: Active
- Lot size: 9881 sq ft
- Area: 0.00 sq ft
- Year built: 2021
- County Or Parish: Calgary
- Parking: Double Garage Attached
- CONDO TYPE: Conventional
Description
Your brand new 4 bed, 3 bath dream home is currently being built! Bound to exceed your expectations, this 2,150 sq ft, 3-storey townhouse with a rooftop patio, attached double garage, and divine luxury finishes in Mission/Cliff Bungalow will steal your heart at first sight. Upon entry, your eyes will swoon over the refreshing style blending the finer elements of luxury with the classic comforts that make a house a home. Step inside and let your eyes indulge in every last fine detail. The bounds of sunlight drift about the open concept main dancing along the stylish hardwood flooring. Let the polished aesthetic inspire your next gourmet meal for the family gathering. Have your guests cuddle into the living room as the inset fireplace twinkles in the background highlighted by the custom built-ins. Saunter into the gourmet kitchen, complete with a luxury cabinet package from Denca Cabinets and a Jennair stainless steel appliance package. Enjoy a quick bite at the eat-up bar and admire the design of this exquisite home or nestle in for a more formal meal in the designated dining area. Tuck yourself into the office nook to finish up some work before night’s end or utilize the rough-in and transform this space into your own personal elevator. Head upstairs to your deluxe 3rd-floor principle retreat featuring his & hers sinks, a free-standing tub, ceramic tile shower with built-in bench, heated ceramic tile floor, and a beautiful barn door in the entry. As the cotton candy clouds paint the sky head out to your lavish west-facing, 350 sq ft rooftop outdoor living space complete with a pergola, natural gas outlet for a deck heater and BBQ. Curl up onto your lounger and enjoy the last gasp of sun while sipping your favourite wine. The attached double garage is roughed-in for an electric car recharge station so you can keep all your toys and vehicles safe in any weather. Enjoy bountiful options to stay social and active in this prime location, offering the privileges of living downtown all within walking distance. Meet up with friends at one of the many trendy restaurants, cozy cafes, and awesome pubs, or explore 17th Ave and all the summer events in the Beltline. On the days you’re feeling more adventurous make your way to the stunning Stanley Park, glistening Bow River pathways, or the Repsol Sport Centre. Other notable features of this home include multi-zoned furnace with dampers & A/C, an optional steam shower in the ensuite, & triple-glazed windows. This luxury abode checks off all the boxes and there’s still time to make customizations to perfectly fit it to your style. Possession early 2022.
View on map / Neighborhood
Property Information
- Basement: None
- Levels: Three Or More
- Laundry features: In Unit, Upper Level
- Zoning: M-CG d111
- Transaction Type: For Sale
- List Price Square Foot: $ 602.33
- Title Land: Fee Simple
- Photo Count: 13
- Rooms Above Grade: 7
- Unit Exposure: W
- Construction Materials: Composite Siding,Wood Frame
- Suite: No
- Foundation: Slab
- Appliances: Dishwasher,Dryer,Gas Range,Range Hood,Refrigerator,Washer
- Living Area SF: 2150.00
- Subdivision Name: Cliff Bungalow
- Structure Type: Five Plus
- Lot Size Acres: 0.23
- Restrictions: None Known
Property Features
- Garage YN: Yes
- Total Parking: 2
- Fireplace: 1
- Flooring: Carpet,Hardwood,Tile,Vinyl
- Association Amenities: Roof Deck
- Fireplace Features: Gas
- Community Features: Park,Schools Nearby,Playground,Shopping Nearby
- Exterior Features: None
- Fencing: Fenced
- District: CAL Zone CC
- Cooling: Central Air
- Inclusions: N/A
- Interior Features: Breakfast Bar,Built-in Features,Closet Organizers,Double Vanity,Elevator,Granite Counters,High Ceilings,Kitchen Island,Open Floorplan,Storage,Walk-In Closet(s)
- Lot Features: Back Lane,City Lot,Low Maintenance Landscape,Views
- Roof Type: Flat Torch Membrane,Asphalt Shingle
- Heating Type: Forced Air,Natural Gas
Fees&Taxes
- Association Fee Includes: Reserve Fund Contributions,Snow Removal
- Association Fee: $ 250.00
Courtesy of
- Office Name: EXP REALTY


























