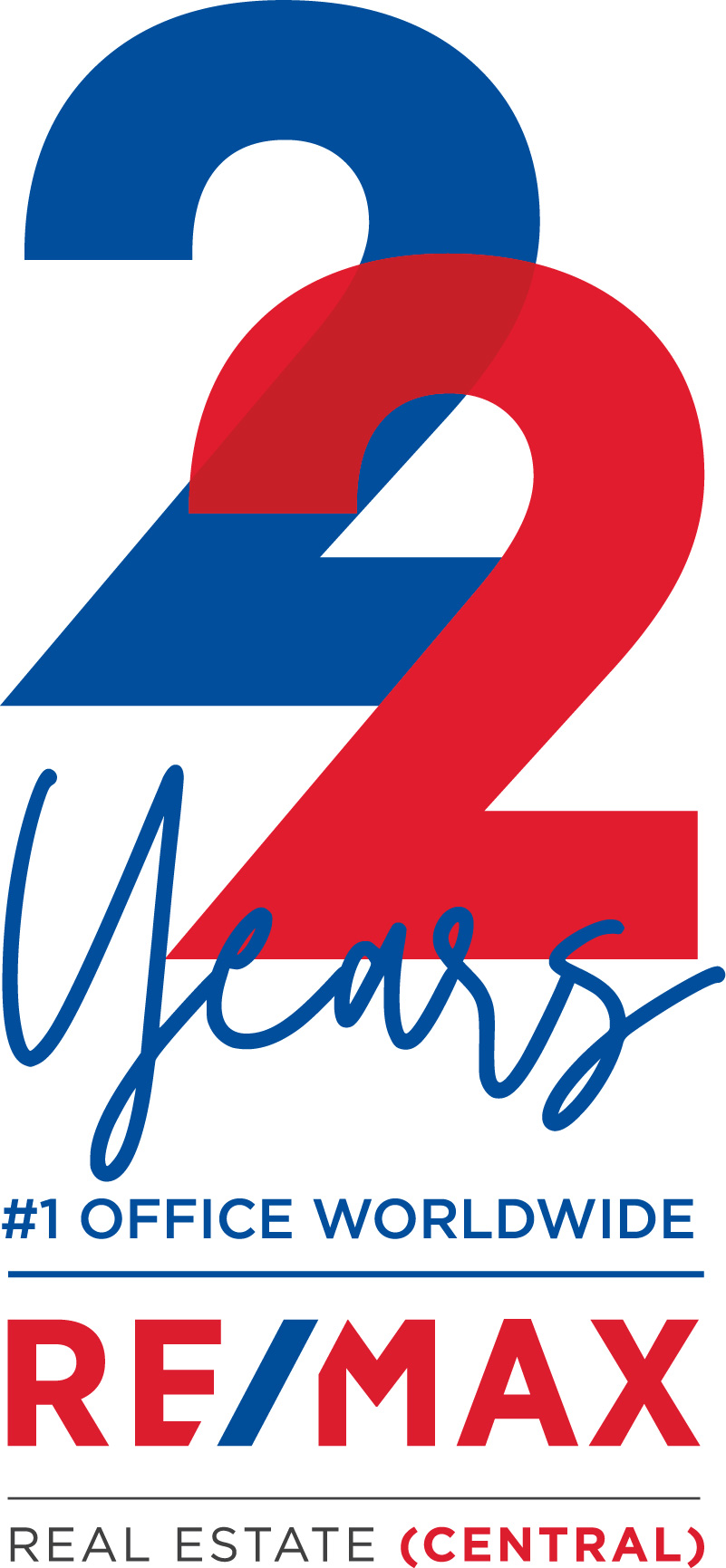56 Shawcliffe Bay SW Calgary
Residential
$ 465,000.00
- Style: 4 Level Split
- Post Updated: 2021-11-26 19:38:10
- MLS ® #: A1163029
- Bathrooms: 3
- Type: Detached
- Bedrooms Above Grade: 4
- Bedrooms: 5
- Date added: 11/26/21
- Status: Active
- Lot size: 10570 sq ft
- Area: 0.00 sq ft
- Year built: 1982
- County Or Parish: Calgary
- Parking: Oversized, Triple Garage Detached
- CONDO TYPE: Not a Condo
Description
This could be your next home! In ground pool on one of the largest lots in the area, oversized triple detached garage & RV parking. 4 level split with over 2500 sq ft of developed living space, total of 5 bedrooms & 3 full bathroom, fireplace, wet bar, hardwood, lots of concrete work, wrought iron railing, all located on a quiet cu de sac with a NW facing yard. The main floor features a living & dining area & a spacious kitchen with a pantry. The upper floor features a 4pc bath & 3 good size bedrooms, the primary bedroom offers a updated 3pc ensuite. The 3rd level features a huge family room that offers a wet bar, fireplace & built in book shelves, the 3rd level also offers a bedroom, laundry & newer 3pc bathroom. The 4th level features a large rec room, storage room, bedroom & utility room. Close to schools, shopping, bus, LRT, green spaces & all other amenities.
View on map / Neighborhood
Property Information
- Basement: Finished, Full
- Levels: 4 Level Split
- Laundry features: Lower Level
- Zoning: R-C1
- Transaction Type: For Sale
- List Price Square Foot: $ 365.51
- Title Land: Fee Simple
- Photo Count: 38
- Rooms Above Grade: 9
- Unit Exposure: SE
- Construction Materials: Brick,Wood Siding
- Suite: No
- Foundation: Poured Concrete
- Frontage Metres: 6.37M 20`11"
- Appliances: Dishwasher,Dryer,Electric Stove,Microwave Hood Fan,Refrigerator,Washer,Window Coverings
- Living Area SF: 1272.20
- Subdivision Name: Shawnessy
- Structure Type: House
- Lot Size Acres: 0.24
- Restrictions: None Known
Property Features
- Garage YN: Yes
- Total Parking: 5
- Fireplace: 1
- Flooring: Carpet,Ceramic Tile,Hardwood
- Fireplace Features: None
- Community Features: Park,Schools Nearby,Playground,Shopping Nearby
- Exterior Features: Private Yard
- Fencing: Fenced
- District: CAL Zone S
- Cooling: None
- Inclusions: Tree house, shed, pool and accessories, full length closet in master bedroom
- Interior Features: Wet Bar
- Lot Features: Back Lane,Irregular Lot
- Roof Type: Asphalt
- Heating Type: Forced Air,Natural Gas
Courtesy of
- Office Name: RE/MAX REAL ESTATE (MOUNTAIN VIEW)


























