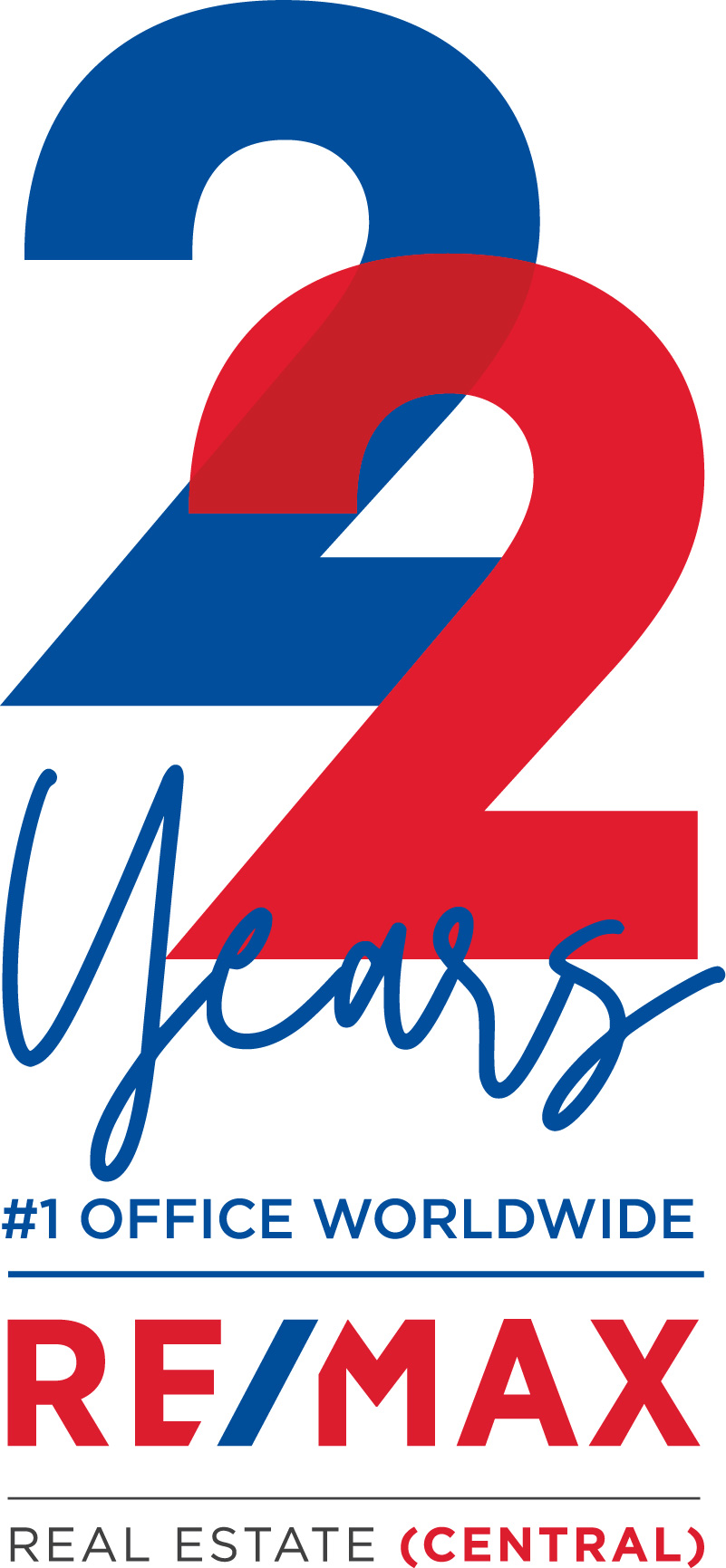860 Hillcrest Avenue SW Calgary
Residential
$ 5,850,000.00
- Style: 3 Storey
- Post Updated: 2021-11-26 21:14:10
- MLS ® #: A1163547
- Bathrooms: 8
- Type: Detached
- Bedrooms Above Grade: 4
- Bedrooms: 6
- Date added: 11/26/21
- Baths Half: 2
- Two Piece Bath: 2
- Status: Active
- Lot size: 14000 sq ft
- Area: 0.00 sq ft
- Year built: 2021
- County Or Parish: Calgary
- Parking: Aggregate, Carport, Covered, Double Garage Detached, Drive Through, Driveway, Electric Gate, Enclosed, Off Street, Parking Pad, Triple Garage Attached
- CONDO TYPE: Not a Condo
Description
Rare opportunity to own a brand new luxury estate home built on a 100 x 150 lot in the coveted neighbourhood of Upper Mount Royal. This house is truly magnificent right from the awe of its curb appeal to the thoughtful details in using the highest grade in materials selected to appeal to the most discerning clients. This estate is a gated compound with 6 bedrooms and 8 bathrooms measuring at over 8100 of developed square footage. There is a triple attached garage, a double detached garaged, with optional lifts 9 cars could easily be stored indoors. This home is framed by over 100 year old trees and the flat site can offer many options for family to personalize. The pictures do not reflect the true grandeur of this spectacular home. Please book your private showing today.
View on map / Neighborhood
Property Information
- Basement: Finished, Full
- Levels: Three Or More
- Laundry features: Laundry Room, See Remarks, Upper Level
- Zoning: RC1
- Transaction Type: For Sale
- List Price Square Foot: $ 1,006.33
- Title Land: Fee Simple
- Photo Count: 48
- Rooms Above Grade: 11
- Unit Exposure: S
- Construction Materials: Concrete,Manufactured Floor Joist,Silent Floor Joists,Stone,Stucco
- Suite: No
- Foundation: Poured Concrete
- Frontage Metres: 30.48M 100`0"
- Appliances: Bar Fridge,Built-In Freezer,Built-In Gas Range,Built-In Oven,Central Air Conditioner,Dishwasher,Disposal,Double Oven,Dryer,Freezer,Garage Control(s),Garburator,Gas Cooktop,Humidifier,Microwave,Range Hood,Refrigerator,Washer/Dryer,Washer/Dryer Stacked,Wine Refrigerator
- Living Area SF: 5813.20
- Subdivision Name: Upper Mount Royal
- Structure Type: House
- Lot Size Acres: 0.32
- Restrictions: None Known
Property Features
- Garage YN: Yes
- Total Parking: 5
- Fireplace: 2
- Flooring: Carpet,Hardwood,Marble,Stone,Tile
- Accessibility Features: Accessible Bedroom,Accessible Central Living Area,Accessible Common Area,Accessible Doors,Accessible Elevator Installed,Accessible Entrance,Accessible Hallway(s),Accessible Washer/Dryer
- Fireplace Features: Gas,Great Room,Marble,Master Bedroom
- Community Features: Park,Schools Nearby,Playground,Sidewalks,Tennis Court(s),Shopping Nearby
- Exterior Features: Covered Courtyard,Lighting,Private Entrance,Private Yard,Rain Gutters
- Fencing: Fenced
- District: CAL Zone CC
- Cooling: Central Air,ENERGY STAR Qualified Equipment
- Inclusions: Sports simulator
- Interior Features: Bar,Bookcases,Breakfast Bar,Built-in Features,Central Vacuum,Chandelier,Closet Organizers,Double Vanity,Elevator,Granite Counters,High Ceilings,Kitchen Island,Natural Woodwork,No Animal Home,No Smoking Home,Open Floorplan,Pantry,Recessed Lighting,Separate Entrance,Soaking Tub,Steam Room,Stone Counters,Storage,Walk-In Closet(s),Wet Bar,Wired for Data,Wired for Sound
- Lot Features: Back Yard,Fruit Trees/Shrub(s),Front Yard,Lawn,Low Maintenance Landscape,No Neighbours Behind,Landscaped,Level,Many Trees,Street Lighting,Underground Sprinklers,Paved,Private,Rectangular Lot,Treed,Views
- Roof Type: Flat Torch Membrane
- Heating Type: Boiler,In Floor,Forced Air,Natural Gas
Courtesy of
- Office Name: CENTURY 21 BAMBER REALTY LTD.


























