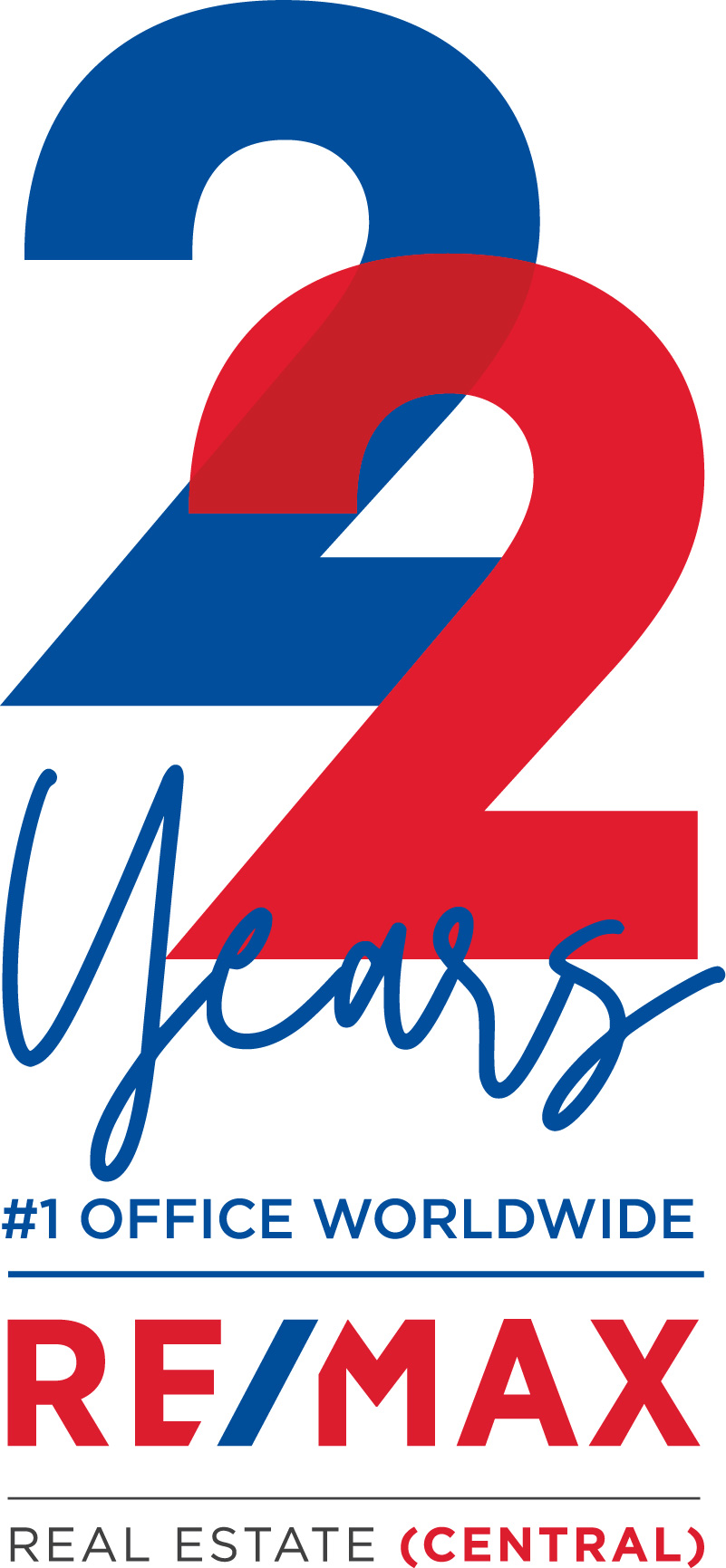89 Strathearn Gardens SW Calgary
Residential
$ 534,900.00
- Style: Bungalow, Side by Side
- Post Updated: 2021-11-23 00:19:16
- MLS ® #: A1161365
- Bathrooms: 3
- Type: Semi Detached
- Bedrooms Above Grade: 1
- Bedrooms: 3
- Date added: 11/20/21
- Baths Half: 1
- Two Piece Bath: 1
- Status: Active
- Lot size: 3692 sq ft
- Area: 0.00 sq ft
- Year built: 1997
- County Or Parish: Calgary
- Parking: Double Garage Attached
- CONDO TYPE: Bare Land
Description
Incredible opportunity to wake up every day and enjoy a beautiful CITY VIEW from your living room, deck and master bedroom. This bungalow villa boasts 2297 square feet of developed space!!!!!! Located in a quiet, estate complex in the sought after community of Strathcona Park. Close to parks, shopping and walk to the 17 Ave C-Train station from this complex. Go for walks and bike rides right outside your back door. Enjoy your fully developed WALKOUT BASEMENT with two extra bedrooms, full bathroom, family room with gas fireplace and a big storage area . When you enter this home you will love the gleaming hardwood floors, designer paint and vaulted ceiling surrounded by abundant windows. The renovated kitchen will impress you with upgraded appliances, rich granite counter tops, glass tile backsplash and expresso colored kitchen cabinets. The living room looks out to the city view and marvel at the the gas fireplace with its full height stone work. The master ensuite is incredible! Corner jetted tub, large shower with full array of multi faucets for a spa like experience. This large, master bedroom has a walk in closet and seating area with a chaise lounge and T.V. This home is the perfect retirement home or sets up well for a working couple or single person who wants a special villa with many urades. OPEN HOUSE SATURDAY NOVEMBER 27th from 2pm to 4.30 pm
View on map / Neighborhood
Property Information
- Basement: Finished, Walk-Out
- Levels: One
- Laundry features: Laundry Room, Main Level
- Zoning: DC (pre 1P2007)
- Transaction Type: For Sale
- List Price Square Foot: $ 453.31
- Title Land: Fee Simple
- Photo Count: 32
- Rooms Above Grade: 3
- Unit Exposure: W
- Construction Materials: Stucco
- Suite: No
- Foundation: Poured Concrete
- Frontage Metres: 7.77M 25`6"
- Appliances: Dishwasher,Dryer,Electric Stove,Garburator,Microwave,Refrigerator,Washer,Window Coverings
- Living Area SF: 1180.00
- Subdivision Name: Strathcona Park
- Structure Type: Duplex
- Lot Size Acres: 0.08
- Restrictions: Pet Restrictions or Board approval Required
Property Features
- Garage YN: Yes
- Total Parking: 4
- Fireplace: 2
- Flooring: Carpet,Hardwood,Tile
- Association Amenities: None
- Fireplace Features: Brick Facing,Gas,Stone
- Community Features: Schools Nearby,Sidewalks,Street Lights,Shopping Nearby
- Exterior Features: Private Yard
- Fencing: Partial
- District: CAL Zone W
- Cooling: None
- Inclusions: N/A
- Interior Features: Jetted Tub,Skylight(s),Vaulted Ceiling(s),Walk-In Closet(s)
- Lot Features: Low Maintenance Landscape,No Neighbours Behind,Rectangular Lot
- Roof Type: Clay Tile
- Heating Type: Forced Air,Natural Gas
Fees&Taxes
- Association Fee Includes: Common Area Maintenance,Insurance,Maintenance Grounds,Professional Management,Reserve Fund Contributions,Snow Removal
- Association Fee: $ 568.00
Courtesy of
- Office Name: RE/MAX REAL ESTATE (MOUNTAIN VIEW)


























