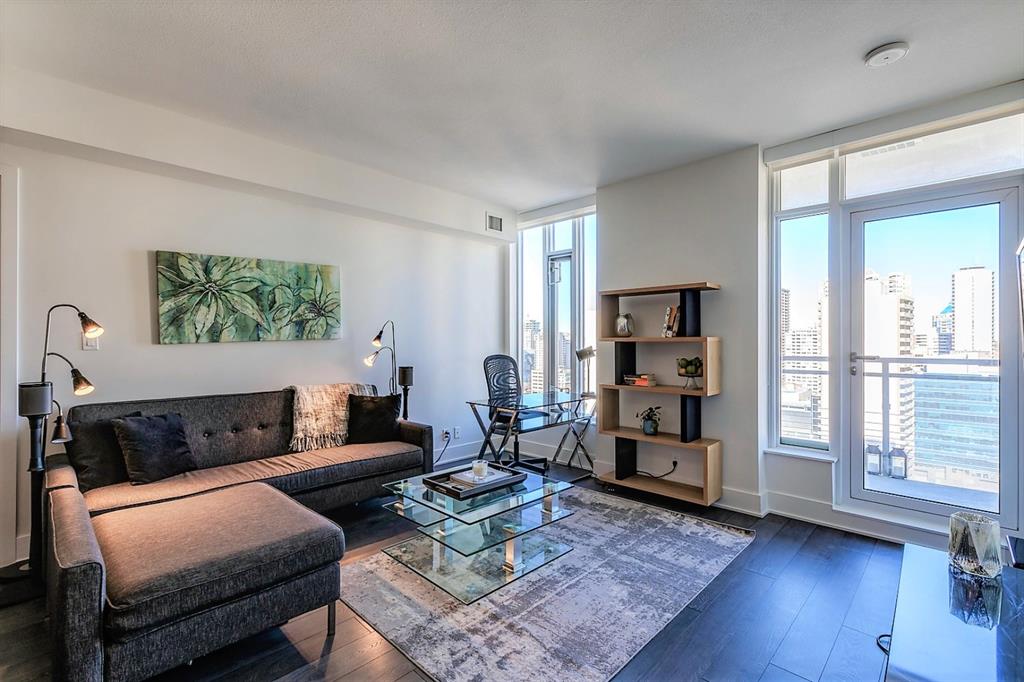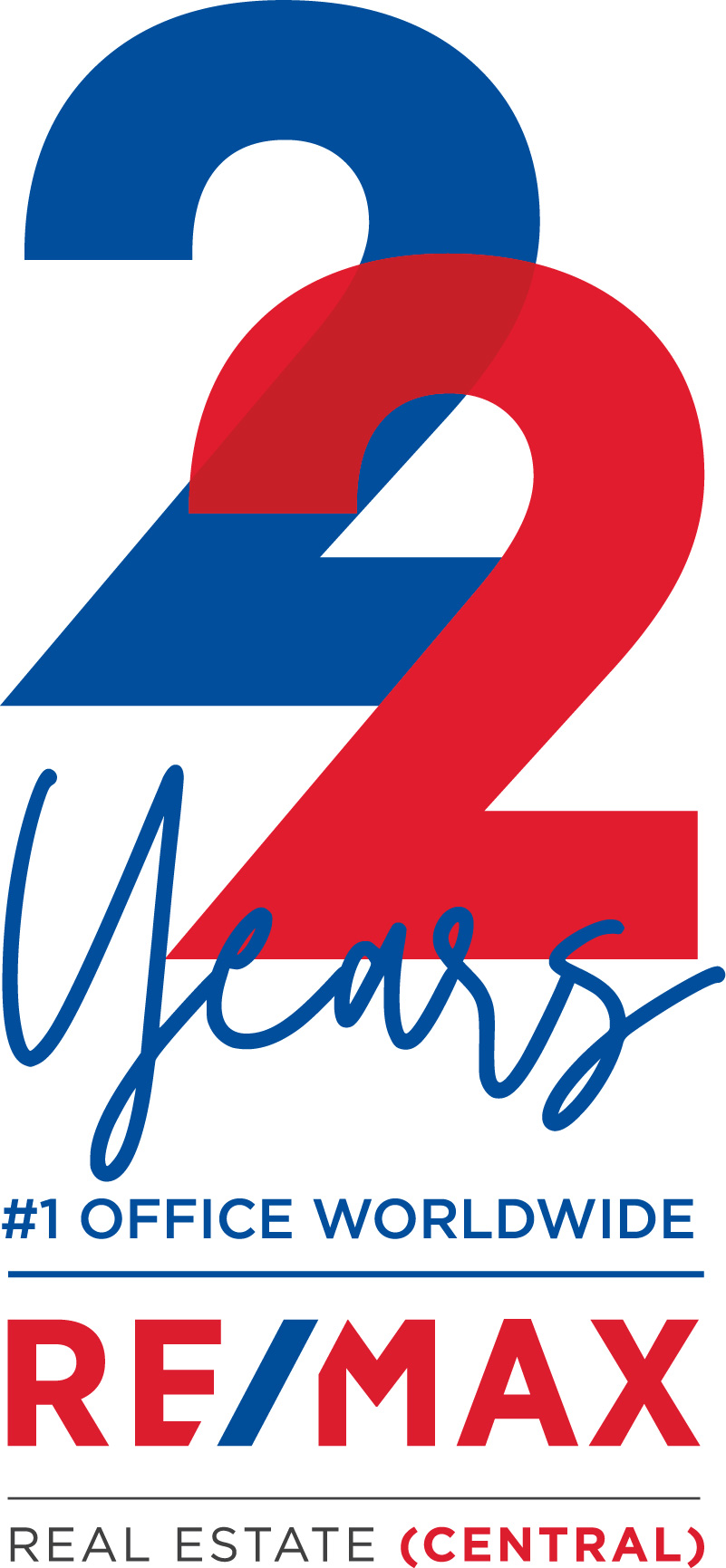1705 901 10 Avenue SW Calgary
Residential
$ 335,000.00
- Style: Apartment, High-Rise (5+)
- Post Updated: 2021-11-20 17:58:14
- MLS ® #: A1156823
- Bathrooms: 1
- Type: Apartment
- Bedrooms Above Grade: 1
- Bedrooms: 1
- Date added: 11/19/21
- Status: Active
- Area: 0.00 sq ft
- Year built: 2016
- County Or Parish: Calgary
- Parking: Electric Gate, Enclosed, Garage Door Opener, Guest, Heated Garage, Insulated, Owned, Parkade, Paved, Secured, Stall, Titled, Underground
- CONDO TYPE: Conventional
Description
BIG PRICE REDUCTION!!! GORGEOUS and move-in ready or perfect for investors looking for HIGH RETURNS on a BEAUTIFULLY FURNISHED AND FULLY EQUIPPED executive condo in a perfectly located, high end modern building with DOWNTOWN CITY VIEWS! Enjoy urban living at its finest and live like you’re in a luxury hotel in this fabulous executive condo with incredible downtown views in the modern and amenity-rich Mark on 10th. Inside you will be wowed by the city skyline views, impeccable design, open floor plan, floor to ceiling windows, high end German cabinetry, beautiful undermount lighting, quartz counters, upgraded S/S appliances, including gas cook top, built in microwave +wall oven, absolutely stunning modern 4 piece bath, fab master bedroom, huge walk-in closet (which could easily be converted back into a den), glass sliders to the balcony with stunning views of the city, in-suite laundry, TONS of additional storage and central A/C. Foodies and urban adventurers will love the super-walkable location, close to downtown as well as the Beltline and 17th Ave for nightlife, restaurants, cafes, bars, shops and galleries, with Safeway literally a hop, skip and a jump from your doorstep. AVAILABLE FURNISHED with the ideal furniture for the space and the discriminating buyer in mind: VERY HIGH END, modern, comfortable, well designed and functional, with crisp, clean lines and in like-new condition (most from Revolve Furnishings,) and include SONOS SOUND SYSTEM and 70″ TV! Or buy unfurnished depending on your needs. Huge revenue potential for long or shorter term rentals (min 30 days), with its ideal location and amenities. The over-the-top penthouse floor totally complements the condo life and adds so many benefits and features, it is not to be missed. Its like a high end club or 5 star hotel, with a huge 2 level lounge, games area, pool table, bar, high atrium ceilings and huge windows. With modern furniture, comfortable seating areas, these beautiful bright spaces are the perfect place to gather at the bar and games room with friends, work on your computer – or just hang out and enjoy another space! Plus you’ll love (and use!) the large fully equipped gym/fitness centre/yoga studio, complete with both steam and infra-red sauna. The outdoor space is nothing short of spectacular, with BBQ, dining tables, seating areas, firepit, large hot tub and sun deck/tanning area. On the 3rd floor there is a guest suite and landscaped rooftop garden. Other amenities include concierge, security, bike room, visitors’ parking and separate door for owners’ parking. Though no car is required in this super convenient location, it comes with one of the best titled parking stalls in the building (which could be rented out) as well as an assigned storage unit. Showings are very welcome and easy, so if you wish to see it, book today!
View on map / Neighborhood
Property Information
- Levels: Single Level Unit
- Laundry features: In Unit
- Zoning: CC-X
- Transaction Type: For Sale
- List Price Square Foot: $ 600.34
- Title Land: Fee Simple
- Photo Count: 35
- Rooms Above Grade: 5
- Unit Exposure: N
- Unit Number: 1705
- Construction Materials: Composite Siding,Concrete,Glass,Mixed
- Suite: No
- Appliances: Built-In Electric Range,Dishwasher,Garage Control(s),Gas Cooktop,Microwave,Range Hood,Refrigerator,Washer/Dryer,Window Coverings
- Living Area SF: 583.00
- Subdivision Name: Beltline
- Structure Type: High Rise (5+ stories)
- Lot Size Acres: 0.00
- Restrictions: Board Approval,Easement Registered On Title,Pet Restrictions or Board approval Required,Restrictive Use Clause,Utility Right Of Way
Property Features
- Total Parking: 1
- Flooring: Hardwood,Laminate,Tile
- Association Amenities: Elevator(s),Fitness Center,Guest Suite,Parking,Party Room,Picnic Area,Recreation Facilities,Recreation Room,Roof Deck,Secured Parking,Snow Removal,Spa/Hot Tub,Storage,Trash,Visitor Parking
- Community Features: Park,Schools Nearby,Playground,Pool,Sidewalks,Street Lights,Shopping Nearby
- Exterior Features: Built-in Barbecue,Courtyard,Fire Pit,Garden,Lighting
- District: CAL Zone CC
- Cooling: Central Air,Full
- Inclusions: Purchase of furniture may be negotiated separately after purchase and sale agreement is finalized and unconditional.
- Interior Features: Built-in Features,Closet Organizers,No Animal Home,No Smoking Home,Open Floorplan,Recessed Lighting,Recreation Facilities,Sauna,See Remarks,Steam Room,Storage,Vinyl Windows,Walk-In Closet(s)
- Roof Type: Concrete,Membrane
- Heating Type: Central
Fees&Taxes
- Association Fee Includes: Amenities of HOA/Condo,Caretaker,Common Area Maintenance,Gas,Heat,Insurance,Interior Maintenance,Maintenance Grounds,Professional Management,Reserve Fund Contributions,Security,Security Personnel,Snow Removal,Trash
- Association Fee: $ 414.44
Courtesy of
- Office Name: RE/MAX REALTY PROFESSIONALS


























