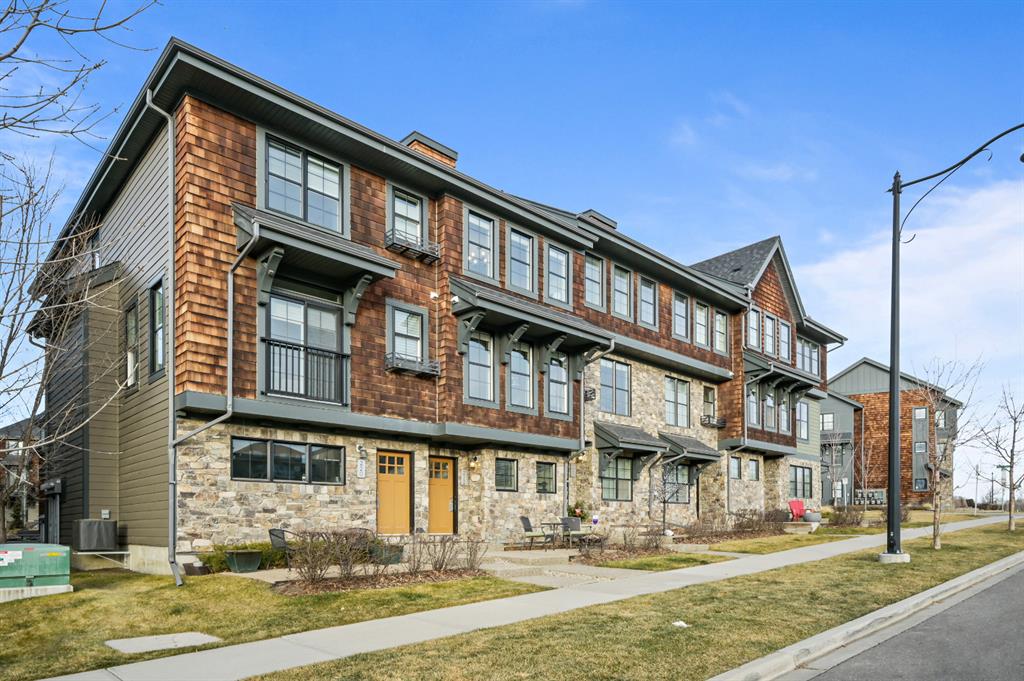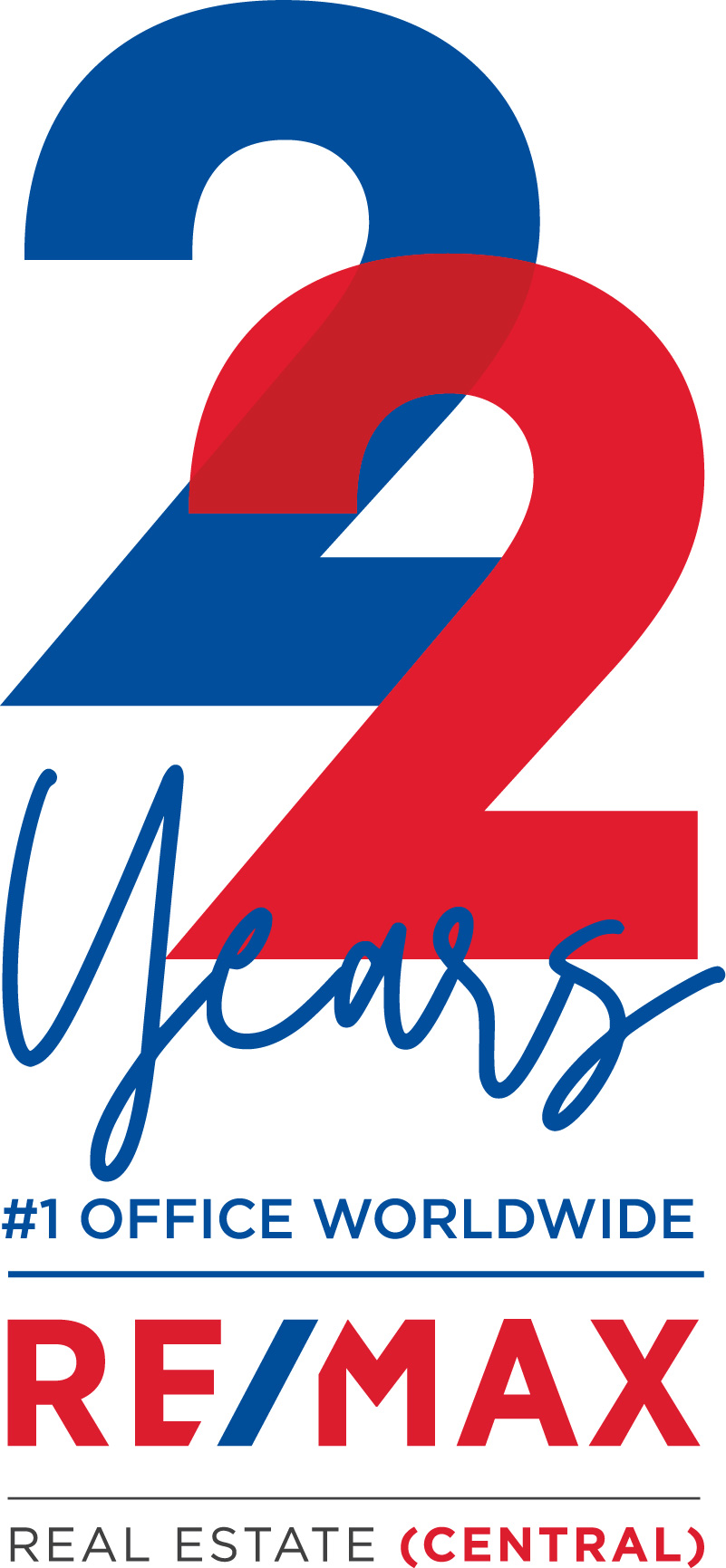222 Ascot Circle SW Calgary
Residential
$ 419,000.00
- Style: 3 Storey
- Post Updated: 2021-12-01 17:19:14
- MLS ® #: A1162564
- Bathrooms: 3
- Type: Row/Townhouse
- Bedrooms Above Grade: 2
- Bedrooms: 2
- Date added: 11/26/21
- Baths Half: 1
- Two Piece Bath: 1
- Status: Active
- Lot size: 915 sq ft
- Area: 0.00 sq ft
- Year built: 2012
- County Or Parish: Calgary
- Parking: Double Garage Attached, Driveway, Garage Door Opener, Garage Faces Rear, Insulated, Private Electric Vehicle Charging Station(s), Tandem
- CONDO TYPE: Bare Land
Description
Where do we start? Enjoy sunrise with your favorite morning beverage on the patio overlooking a natural ravine. On a quiet street, with ample parking, and great views. The contemporary open design welcomes you! The living room offers a custom built-in bookcase/wine rack/entertainment centre and overlooks the natural green space. Past the dining area, step into a stylish, upgraded kitchen with quartz counters, undermount sink, contemporary backsplash, and upgraded stainless appliances including a gas stove. Enjoy dinner with the evening sun on the large back balcony (with inline gas). Enjoy yoga on the balcony in the fresh air.
Two primary bedrooms (each with an ensuite) means everyone can enjoy their own space. Custom built storage in one of the bedrooms shows how easily it is converted to an office space or can be easily removed to fit a classic bedroom layout. Upper floor laundry is a plus.
The tandem garage is built for a handy man with plenty of storage and shelves and allows parking for two. (The owner parks their F-150 with ease.) A workbench is built in for hobbies and projects. What else? Central air ~EV plug-in ~walking trails ~close to restaurants, pubs, boutique fitness, and shopping. It’s a great place to start your home purchase journey!
View on map / Neighborhood
Property Information
- Basement: See Remarks
- Levels: Three Or More
- Laundry features: In Unit
- Zoning: M-1 d79
- Transaction Type: For Sale
- List Price Square Foot: $ 387.74
- Title Land: Fee Simple
- Photo Count: 27
- Rooms Above Grade: 5
- Unit Exposure: E
- Construction Materials: Composite Siding,Shingle Siding,Stone,Veneer,Wood Frame
- Suite: No
- Foundation: Poured Concrete,Slab
- Frontage Metres: 4.27M 14`0"
- Appliances: Other
- Living Area SF: 1109.00
- Subdivision Name: Aspen Woods
- Structure Type: Five Plus
- Lot Size Acres: 0.02
- Restrictions: Easement Registered On Title,Encroachment,Pet Restrictions or Board approval Required,Restrictive Covenant-Building Design/Size,Utility Right Of Way
Property Features
- Garage YN: Yes
- Total Parking: 3
- Flooring: Carpet,Other
- Association Amenities: Other
- Community Features: Shopping Nearby
- Exterior Features: Courtyard,Other
- Fencing: None
- District: CAL Zone W
- Cooling: Central Air
- Inclusions: Fridge, gas stove, b/i dishwasher, microwave hood fan, all window coverings, vacuflo system + attachments, b/i wine racks, washer/dryer, garage door opener + 2 remotes, programmable thermostat + smart locks
- Interior Features: Built-in Features,Open Floorplan
- Lot Features: Other,Rectangular Lot
- Roof Type: Asphalt Shingle
- Heating Type: Forced Air,Natural Gas
Fees&Taxes
- Association Fee Includes: Common Area Maintenance,Insurance,Maintenance Grounds,Professional Management,Reserve Fund Contributions,Snow Removal,Trash
- Association Fee: $ 278.22
Courtesy of
- Office Name: CENTURY 21 BAMBER REALTY LTD.


























