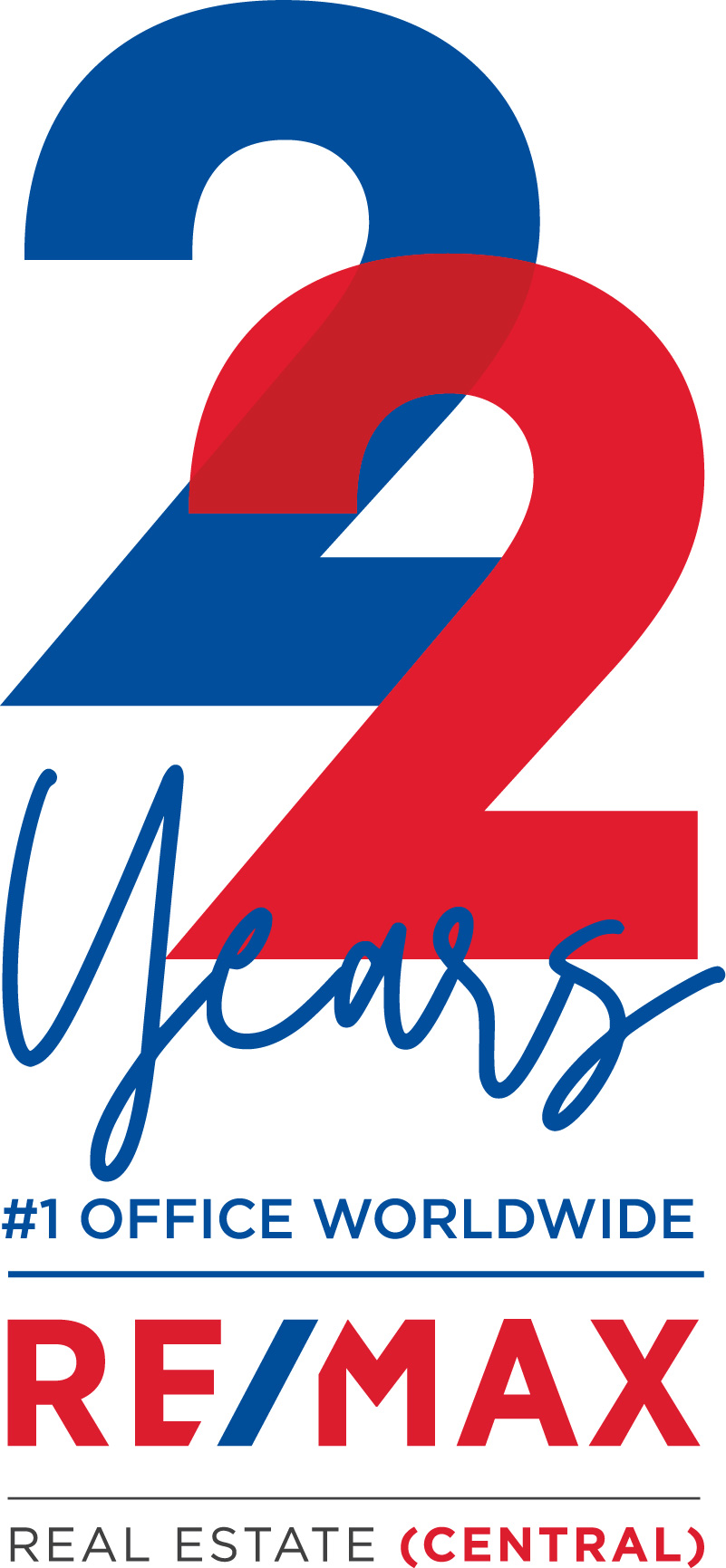10532 Oakfield Drive SW Calgary
Residential
$ 449,900.00
- Style: Bi-Level
- Post Updated: 2021-11-30 17:17:14
- MLS ® #: A1164153
- Bathrooms: 2
- Type: Detached
- Bedrooms Above Grade: 2
- Bedrooms: 4
- Date added: 11/26/21
- Status: Active
- Lot size: 4951 sq ft
- Area: 0.00 sq ft
- Year built: 1973
- County Or Parish: Calgary
- Parking: Alley Access, Double Garage Detached
- CONDO TYPE: Not a Condo
Description
*** OPEN HOUSE SATURDAY, DECEMBER 4th, 2021 FROM 2-4 PM***Welcome to this sweet home in the established neighborhood of Cedarbrae. Down-sizers , up-sizers and right-sizers, what a great opportunity to live in one of Calgary’s south central communities. This wonderful location with a sunny south facing back yard offers easy access to parks, schools, shopping, transit, downtown, and to the mountains for a quick get-a-way. Located in the family friendly community of Cedarbrae. South Land Leisure Centre is only minutes away where you , your family and friends can enjoy a swim, a work out, watch your neighborhood hockey team, its all here, close to home.
You will enjoy a welcoming bright kitchen where you can spend more time over coffee without rushing out the door. The primary and secondary bedrooms are easily accessible on the main floor, and there are two more bedrooms in the lower level . Enjoy a warm car in the winter while parking in this double detached garage. There is additional parking for an RV. A must see , call your agent today for a viewing.
View on map / Neighborhood
Property Information
- Basement: Finished, Full
- Levels: Bi-Level
- Laundry features: In Basement
- Zoning: RC1
- Transaction Type: For Sale
- List Price Square Foot: $ 474.58
- Photo Count: 49
- Rooms Above Grade: 7
- Construction Materials: Stucco
- Suite: No
- Foundation: Poured Concrete
- Frontage Metres: 13.72M 45`0"
- Appliances: Dishwasher,Electric Stove,Humidifier,Refrigerator,Window Coverings
- Living Area SF: 948.00
- Subdivision Name: Cedarbrae
- Structure Type: House
- Lot Size Acres: 0.11
- Restrictions: None Known
Property Features
- Garage YN: Yes
- Total Parking: 2
- Fireplace: 1
- Flooring: Carpet,Ceramic Tile,Laminate
- Fireplace Features: Masonry,Wood Burning
- Community Features: Park,Schools Nearby,Shopping Nearby
- Exterior Features: Private Yard
- Fencing: Fenced
- District: CAL Zone S
- Cooling: None
- Inclusions: N/A
- Interior Features: Laminate Counters,Open Floorplan,Storage
- Lot Features: Interior Lot
- Roof Type: Asphalt Shingle
- Heating Type: Forced Air
Courtesy of
- Office Name: EXP REALTY


























