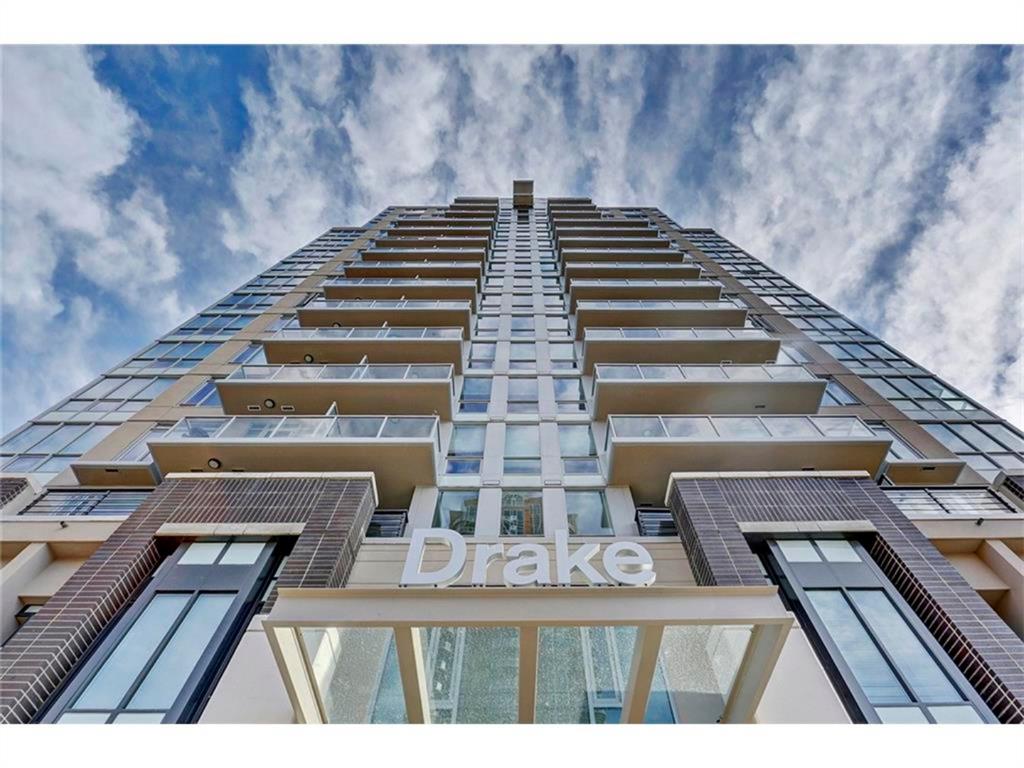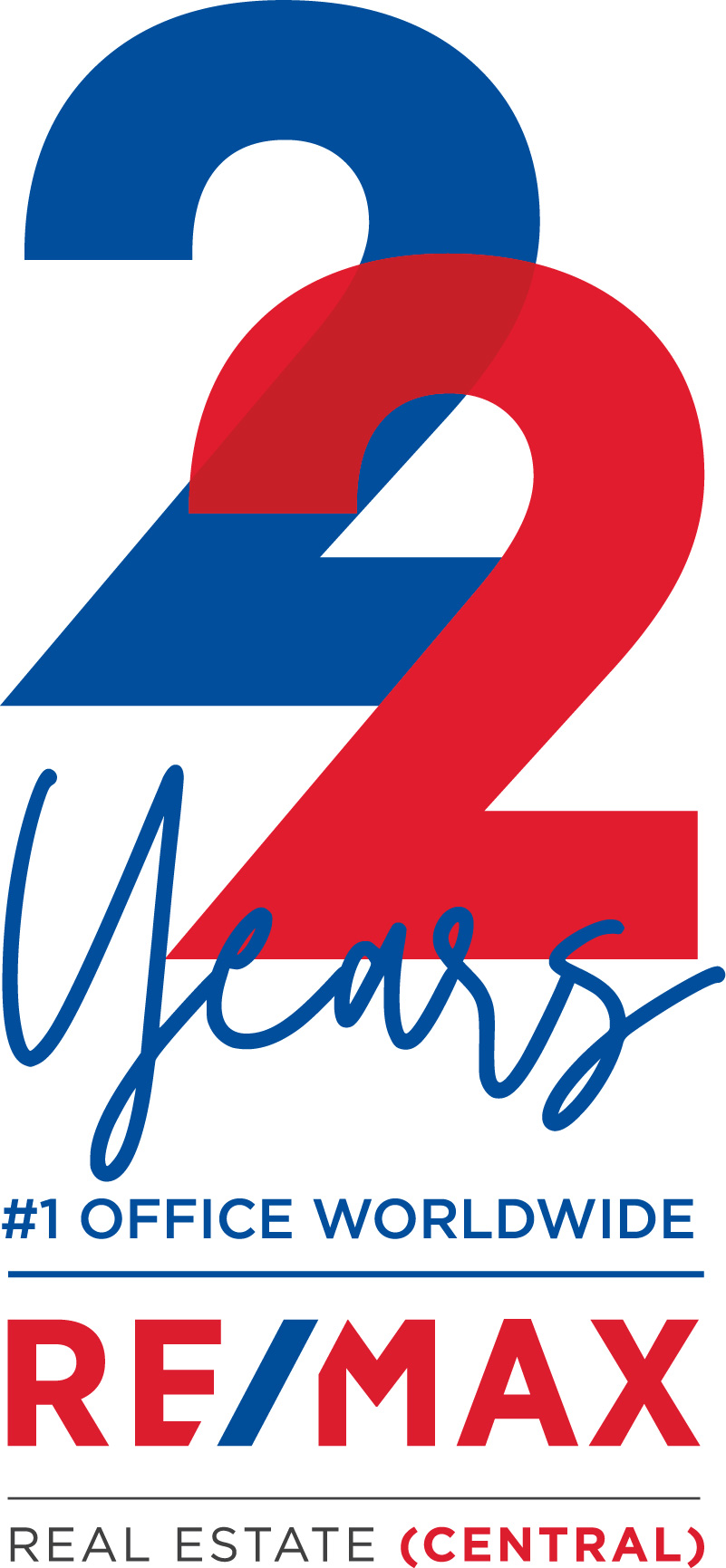1104 1500 7 Street SW Calgary
Residential
$ 249,900.00
- Style: High-Rise (5+), Loft/Bachelor/Studio
- Post Updated: 2021-12-01 18:37:13
- MLS ® #: A1159824
- Bathrooms: 1
- Type: Apartment
- Bedrooms Above Grade: 1
- Bedrooms: 1
- Date added: 11/05/21
- Status: Active
- Area: 0.00 sq ft
- Year built: 2013
- County Or Parish: Calgary
- Parking: Electric Gate, Enclosed, Heated Garage, Parkade, Stall, Titled, Underground
- CONDO TYPE: Conventional
Description
INCREDIBLE LOCATION AND VIEWS!! NOT ONLY WITH PARKING, IT’S TITLED AND HEATED UNDERGROUND PARKING, PLUS TITLED STORAGE LOCKER!! DRAKE IS A LEED GREEN CERTIFIED HIGH RISE, located in the sought after Beltline District JUST OFF 17TH AVE ACTION! One of the Most Desirable Buildings Downtown! DRAKE’S Innovative Design caters to those who desire Downtown Lifestyle & access to the City’s Trendiest Restaurants, Lounges, Cafes, & Boutiques! Block and a half off 17th Ave SW in the Heart of the City’s Culinary and Design District! A short walk to the Financial Core. This 11th Floor West Facing Unit was developed by Grosvenor, having 300 years of Development Experience, bringing a touch of London Design into Calgary! Designed by BKDI, with Wide Plank Espresso Laminate Flooring, Stone Countertops, Contemporary Cabinets, Stainless Built In Appliances, 9′ Ceiling Height, Floor to Ceiling Windows, In Suite Washer & Dryer, and a Large West Facing Balcony with Open Views! This unit has Titled Storage & One Titled Parking Stall, Heated & Underground! Furniture can be included, making it Turnkey!! Ideal for your Starter Home, or for a University Student, and also Corporate Rental! Owner has used sparingly when in town on travel, keeping this unit in Amazing Condition! Excellent Property Management in place!! Come take a look and walk the area!! A Dog Lover’s Building!!
View on map / Neighborhood
Property Information
- Basement: None
- Levels: Single Level Unit
- Laundry features: In Unit
- Zoning: DC
- Transaction Type: For Sale
- List Price Square Foot: $ 675.41
- Title Land: Fee Simple
- Photo Count: 50
- Rooms Above Grade: 3
- Unit Exposure: W
- Unit Number: 1104
- Construction Materials: Concrete
- Suite: No
- Foundation: Poured Concrete
- Frontage Metres: 0.00M 0`0"
- Appliances: Built-In Oven,Dishwasher,Electric Cooktop,Garage Control(s),Microwave Hood Fan,Oven-Built-In,Refrigerator,Washer/Dryer Stacked,Window Coverings
- Living Area SF: 370.00
- Subdivision Name: Beltline
- Structure Type: High Rise (5+ stories)
- Restrictions: Pet Restrictions or Board approval Required,Pets Allowed
Property Features
- Total Parking: 1
- Flooring: Ceramic Tile,Laminate
- Association Amenities: Elevator(s)
- Community Features: Park,Schools Nearby,Playground,Sidewalks,Street Lights,Shopping Nearby
- Exterior Features: Storage
- Fencing: None
- District: CAL Zone CC
- Cooling: None
- Inclusions: N/A
- Interior Features: Breakfast Bar,Built-in Features,Granite Counters,High Ceilings,Kitchen Island,Open Floorplan,Storage
- Roof Type: Concrete
- Heating Type: Hot Water,Natural Gas
Fees&Taxes
- Association Fee Includes: Caretaker,Common Area Maintenance,Heat,Maintenance Grounds,Parking,Professional Management,Reserve Fund Contributions,Sewer,Snow Removal
- Association Fee: $ 264.00
Courtesy of
- Office Name: RE/MAX HOUSE OF REAL ESTATE


























