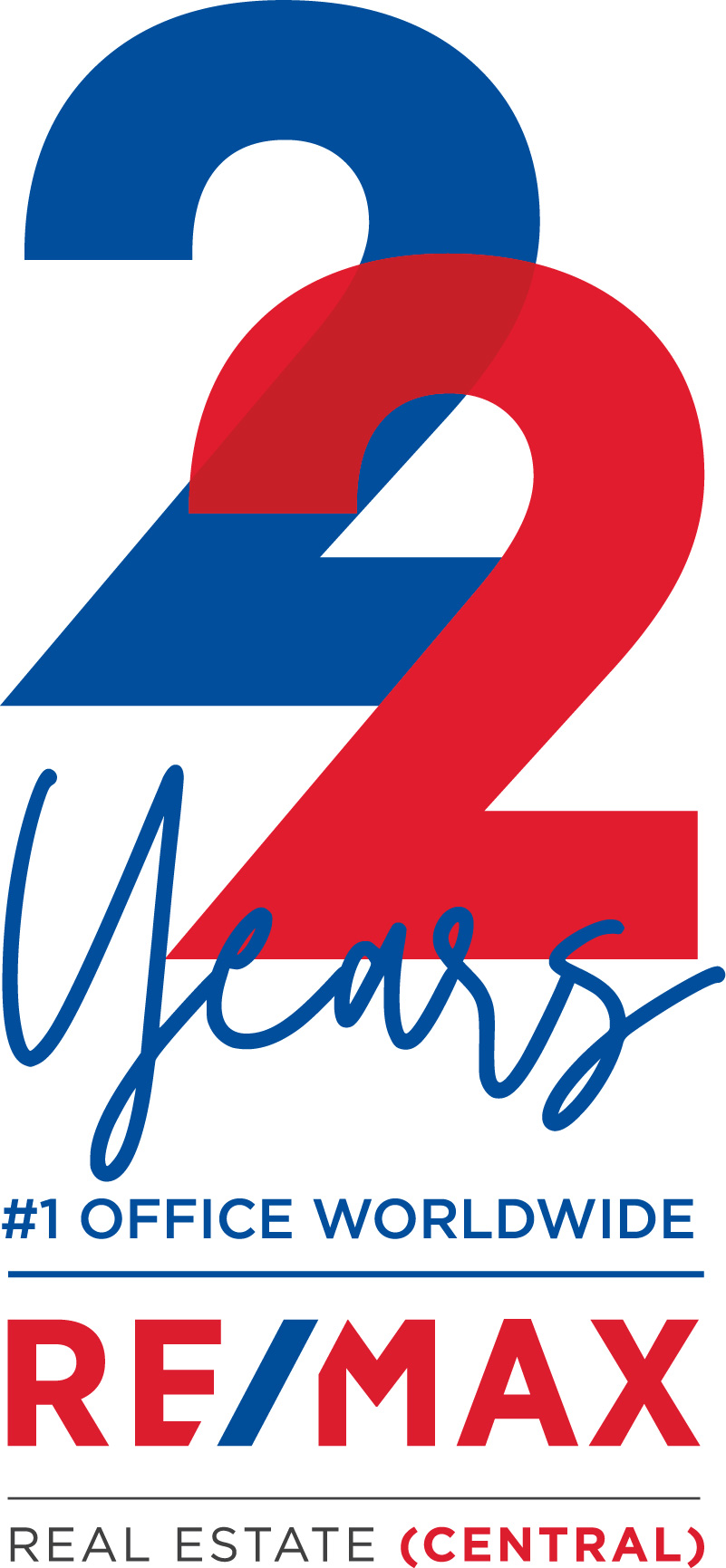1209 1108 6 Avenue SW Calgary
Residential
$ 478,000.00
- Style: Apartment, High-Rise (5+)
- Post Updated: 2021-11-26 18:26:05
- MLS ® #: A1162717
- Bathrooms: 2
- Type: Apartment
- Bedrooms Above Grade: 2
- Bedrooms: 2
- Date added: 11/26/21
- Status: Active
- Area: 0.00 sq ft
- Year built: 2001
- County Or Parish: Calgary
- Parking: Heated Garage, Owned, Secured, Tandem, Titled, Underground
- CONDO TYPE: Conventional
Description
Fabulous apartment located in Downtown West End. Enjoy gardening and planting of flowers & vegetables on the 12th floor of “THE MARQUIS”. THE MARQUIS is QUIET, WELL MANAGED, CONCRETE with excellent SECURITY building. This property boasts Rocky Mountains, Bow River and valley views that will take your breath away. Enjoy the spectacular mountain & downtown views from the spacious terrace in end unit overlooking the heart of downtown. Feeling the pulse of the city, relaxing at a bistro table on the huge warp around patio situated next to a rooftop garden. Come home to a sunny south facing 2 BEDROOMS plus 2 FULL BATHROOMS(floor heating in both bathrooms), open concept LIVING/DINNING ROOM with access to the covered balcony, gas fireplace accented by built-in shelving. Brand NEW stainless steel modern kitchen appliances in KITCHEN with granite counters. Enjoy your morning coffee at the breakfast bar or cook for friends in the thoughtfully planned kitchen. Good size LAUNDRY ROOM including washer/dryer plus storage shelves. Plenty of in-suite closets and storage space. Enjoy the fitness facility, party room and a nicely landscaped outdoor courtyard. Walk to trendy Kensington or bike to Prince’s Island Park. 2 Mins walk to CTrain West-Kerby Station(ref from Google). Bus stop located in building main entrance. With heated parking for 2 vehicles located close to elevator plus one storage locker and bike storage. Plenty of visitors underground parking. This elegant & exquisite condominium is a treasure to behold and has everything you are looking for!
View on map / Neighborhood
Property Information
- Basement: None
- Levels: Single Level Unit
- Laundry features: In Unit
- Zoning: DC (pre 1P2007)
- Transaction Type: For Sale
- List Price Square Foot: $ 373.20
- Title Land: Fee Simple
- Photo Count: 39
- Rooms Above Grade: 6
- Unit Exposure: S
- Unit Number: 1209
- Construction Materials: Concrete
- Suite: No
- Foundation: Poured Concrete
- Appliances: Dishwasher,Electric Stove,Garburator,Microwave Hood Fan,Refrigerator,Washer/Dryer,Window Coverings
- Living Area SF: 1280.80
- Subdivision Name: Downtown West End
- Structure Type: High Rise (5+ stories)
- Restrictions: Board Approval,Easement Registered On Title,Pets Allowed,Utility Right Of Way
Property Features
- Total Parking: 2
- Fireplace: 1
- Flooring: Carpet,Ceramic Tile,Hardwood
- Association Amenities: Elevator(s),Fitness Center,Parking,Party Room,Recreation Room,Snow Removal,Storage
- Fireplace Features: Gas,Glass Doors,Living Room
- Community Features: Park,Schools Nearby,Playground,Shopping Nearby
- Exterior Features: Garden,Private Entrance,Private Yard
- District: CAL Zone CC
- Cooling: None
- Inclusions: N/A
- Interior Features: Breakfast Bar,Ceiling Fan(s),Elevator,Granite Counters,No Animal Home,No Smoking Home,Recreation Facilities,Storage,Walk-In Closet(s)
- Roof Type: Tar/Gravel
- Heating Type: Baseboard
Fees&Taxes
- Association Fee Includes: Common Area Maintenance,Heat,Insurance,Interior Maintenance,Parking,Professional Management,Reserve Fund Contributions,Sewer,Snow Removal,Trash,Water
- Association Fee: $ 841.58
Courtesy of
- Office Name: CIR REALTY


























