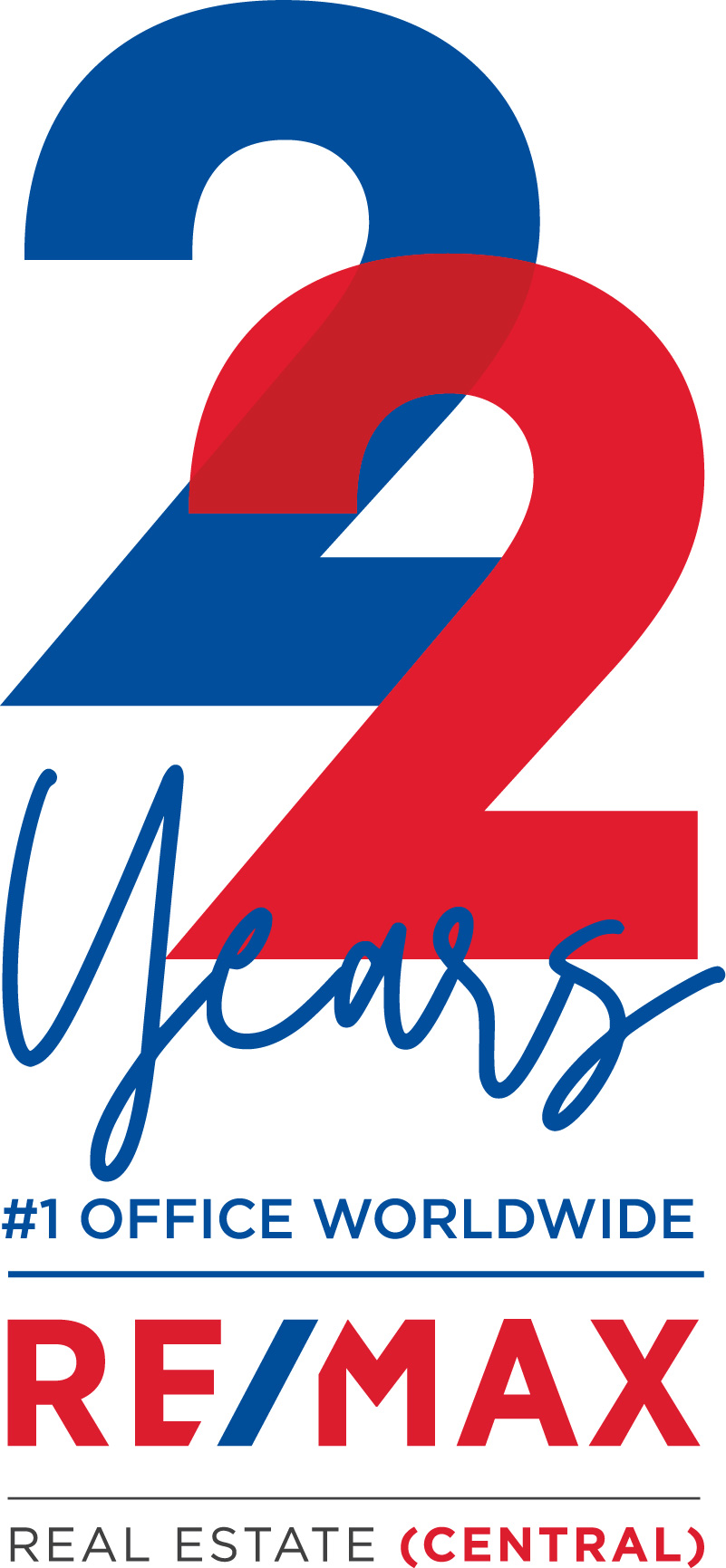129 Auburn Crest Lane SE Calgary
Residential
$ 399,900.00
- Style: 2 Storey, Side by Side
- Post Updated: 2021-11-29 17:06:15
- MLS ® #: A1164112
- Bathrooms: 3
- Type: Semi Detached
- Bedrooms Above Grade: 1
- Bedrooms: 1
- Date added: 11/26/21
- Baths Half: 1
- Two Piece Bath: 1
- Status: Active
- Lot size: 2476 sq ft
- Area: 0.00 sq ft
- Year built: 2011
- County Or Parish: Calgary
- Parking: Double Garage Detached, Garage Door Opener
- CONDO TYPE: Not a Condo
Description
Welcome home to 129 Auburn Crest Lane SE in amazing Auburn Bay! This 2 bedroom 2.5 bathroom semi-detached home showcases a bright and open main floor and desirable dual master layout on the upper level. The main level is complete with a spacious kitchen and center island with seating, living/dining area, 2-piece bath, and easy access to a full-size rear deck – perfect for everyday living and entertaining. Upstairs you will find the dual master suites each with its own walk-in closet and 4 piece ensuite bath – great for guests, roommates, home office… Downstairs is ready to put your ideas to work – large open space and laundry/utilities/vacuflo. The SOUTH-facing backyard is complete with a deck and steps to your DOUBLE detached garage. Minutes to parks, playgrounds, shopping, and South Health Campus and easy access to Deerfoot Tr. Don’t miss the virtual tour and book your viewing today!
View on map / Neighborhood
Property Information
- Basement: Full, Unfinished
- Levels: Two
- Laundry features: In Basement
- Zoning: R-2
- Transaction Type: For Sale
- List Price Square Foot: $ 392.40
- Photo Count: 48
- Rooms Above Grade: 6
- Unit Exposure: S
- Construction Materials: Cedar,Vinyl Siding,Wood Frame
- Suite: No
- Foundation: Poured Concrete
- Frontage Metres: 14.02M 46`0"
- Appliances: Dishwasher,Dryer,Electric Stove,Microwave Hood Fan,Refrigerator,Washer
- Living Area SF: 1019.12
- Subdivision Name: Auburn Bay
- Structure Type: Duplex
- Lot Size Acres: 0.06
- Restrictions: None Known
Property Features
- Garage YN: Yes
- Total Parking: 2
- Flooring: Carpet,Ceramic Tile,Vinyl
- Association Amenities: Beach Access,Park,Playground
- Community Features: Lake,Park,Schools Nearby,Playground,Sidewalks,Street Lights,Tennis Court(s),Shopping Nearby
- Exterior Features: Private Yard
- Fencing: Fenced
- District: CAL Zone SE
- Cooling: None
- Inclusions: None
- Interior Features: Central Vacuum,Kitchen Island,Laminate Counters,Open Floorplan,Pantry,Storage,Walk-In Closet(s)
- Lot Features: Back Lane,Front Yard,Level,Street Lighting,Rectangular Lot
- Roof Type: Asphalt Shingle
- Heating Type: High Efficiency,Forced Air
Courtesy of
- Office Name: RE/MAX FIRST


























