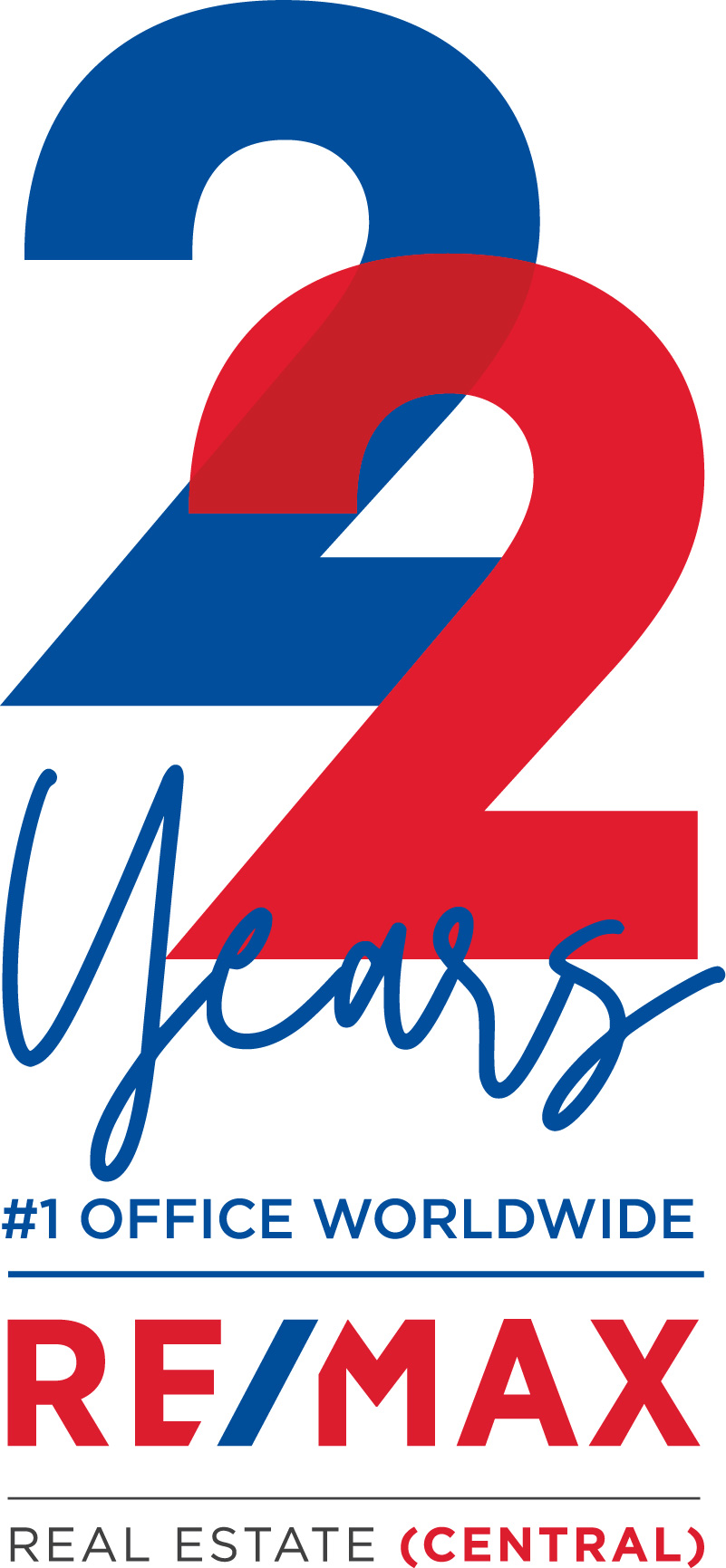130 99 Spruce Place SW Calgary
Residential
$ 349,900.00
- Style: 2 Storey
- Post Updated: 2021-11-24 10:46:14
- MLS ® #: A1145973
- Bathrooms: 3
- Type: Row/Townhouse
- Bedrooms Above Grade: 2
- Bedrooms: 2
- Date added: 09/15/21
- Baths Half: 1
- Two Piece Bath: 1
- Status: Active
- Area: 0.00 sq ft
- Year built: 2010
- County Or Parish: Calgary
- Parking: Double Garage Attached, Electric Gate, Garage Door Opener, Heated Garage
- CONDO TYPE: Conventional
Description
This spacious 2 bedroom, 2 story, town home is located in the stunning OVATION building. A wonderful opportunity to transition to the condo lifestyle, while enjoying the space and privacy of a traditional home. Featuring quiet, solid concrete construction, 2 balconies, hardwood floors, granite counter tops, top quality appliances, fireplace, central A/C, in suite laundry, and a double attached garage. The master and second bedroom, are both large with the second bedroom having access to a large terrace, overlooking the courtyard . Ovations first class amenities include an indoor pool, hot tub, fitness center, meeting and games rooms, as well as 24 hour on site security. Walk to shopping, restaurants, and be downtown in minutes on the c-train line, as the station is just a short walk away.
View on map / Neighborhood
Property Information
- Basement: See Remarks, Unfinished
- Levels: Two
- Laundry features: In Unit
- Zoning: DC (pre 1P2007)
- Transaction Type: For Sale
- List Price Square Foot: $ 280.37
- Title Land: Fee Simple
- Photo Count: 37
- Rooms Above Grade: 5
- Unit Exposure: N
- Unit Number: 130
- Construction Materials: Concrete
- Suite: No
- Foundation: Poured Concrete
- Appliances: Built-In Oven,Built-In Refrigerator,Central Air Conditioner,Dishwasher,Gas Cooktop,Microwave,Range Hood,Washer/Dryer Stacked,Window Coverings
- Living Area SF: 1248.00
- Subdivision Name: Spruce Cliff
- Structure Type: Five Plus
- Restrictions: Pet Restrictions or Board approval Required
Property Features
- Garage YN: Yes
- Total Parking: 2
- Fireplace: 1
- Flooring: Carpet,Ceramic Tile,Hardwood
- Accessibility Features: Accessible Common Area
- Association Amenities: Elevator(s),Fitness Center,Indoor Pool,Parking,Party Room,Recreation Facilities,Spa/Hot Tub,Visitor Parking
- Fireplace Features: Electric,Glass Doors,Living Room,Mantle
- Pool Features: Heated,Indoor,Pool/Spa Combo
- Community Features: Golf,Schools Nearby,Playground,Pool,Shopping Nearby
- Exterior Features: Playground,Private Entrance
- Fencing: None
- District: CAL Zone W
- Cooling: Central Air
- Interior Features: Granite Counters,No Animal Home,No Smoking Home,Recreation Facilities,Separate Entrance,Soaking Tub
- Lot Features: Corner Lot,Low Maintenance Landscape
- Roof Type: Tar/Gravel
- Heating Type: Hot Water,Natural Gas
Fees&Taxes
- Association Fee Includes: Amenities of HOA/Condo,Common Area Maintenance,Gas,Heat,Insurance,Interior Maintenance,Maintenance Grounds,Parking,Professional Management,Reserve Fund Contributions,Security,Sewer,Snow Removal,Trash,Water
- Association Fee: $ 875.15
Courtesy of
- Office Name: ROYAL LEPAGE BENCHMARK


























