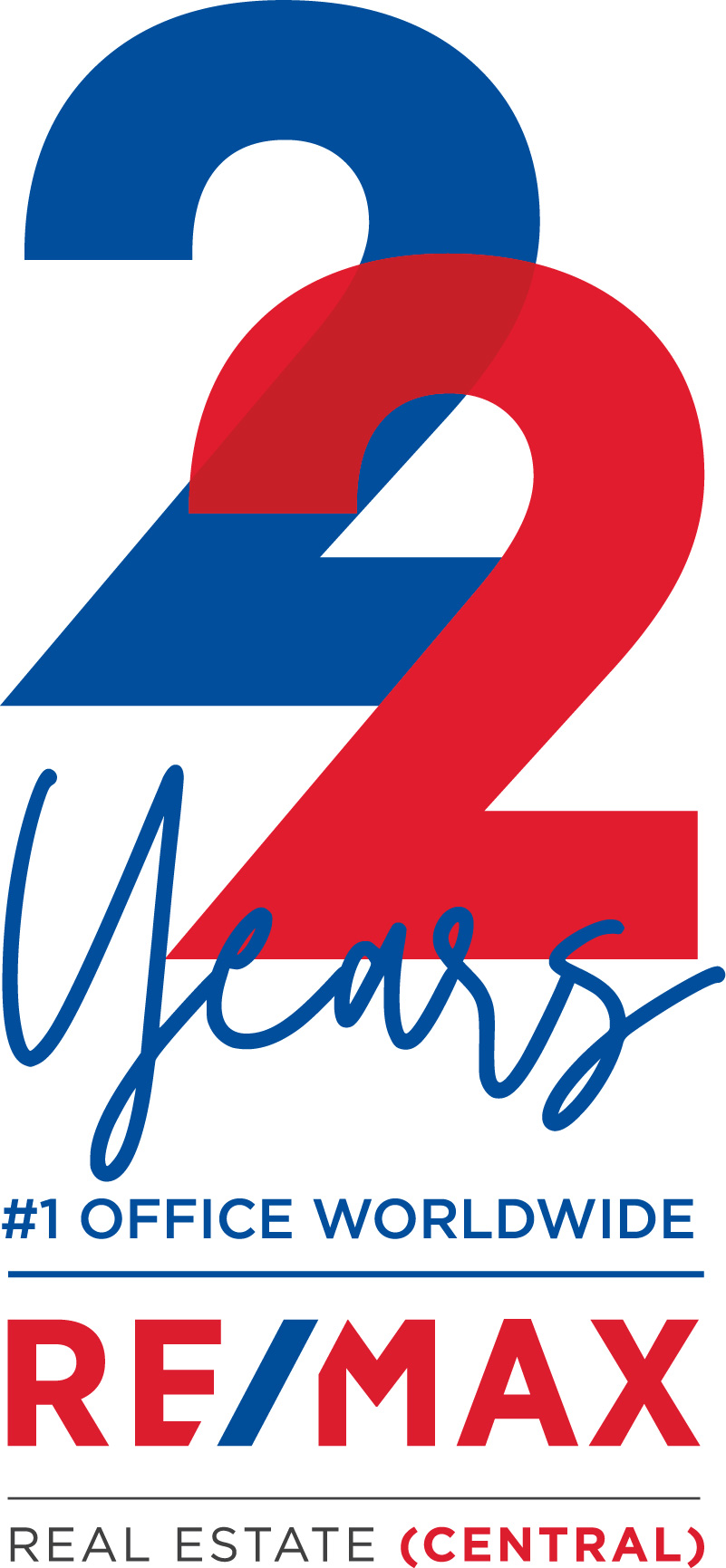2 Copperfield View SE Calgary
Residential
$ 649,800.00
- Style: 2 Storey
- Post Updated: 2021-11-30 19:02:14
- MLS ® #: A1147635
- Bathrooms: 3
- Type: Detached
- Bedrooms Above Grade: 3
- Bedrooms: 3
- Date added: 10/01/21
- Baths Half: 1
- Two Piece Bath: 1
- Status: Active
- Lot size: 7459 sq ft
- Area: 0.00 sq ft
- Year built: 2003
- County Or Parish: Calgary
- Parking: Concrete Driveway, Double Garage Attached, Garage Door Opener, Plug-In, Private Electric Vehicle Charging Station(s)
- CONDO TYPE: Not a Condo
Description
Amazing home for a large and/or growing family with great room sizes throughout! Open plan with 9 foot ceilings. Corner lot on keyhole cul-de-sac across to park and pathway system. The home’s exposure provides sunlight from start to finish every day. Truly a very bright, warm, friendly family home. Bonus room could easily be converted to 2 more bedrooms. Bright, sunny main floor den. Flat, pie shaped, kid friendly back yard. Underground sprinkler system & lushious green grass. Spacious kitchen with corner pantry, lots of warm oak cabinetry and large work island. Newer, super high end appliances! Induction stove with convection oven. Reverse osmosis water system plumbed to a kitchen sink faucet and the fridge. Family sized dining area! Central air conditioning. central vacuum, Merv 16, hospital grade furnace filters (an amazing difference with all the smoke this summer!) One of an allergy sufferer’s best friends. Beautiful hardwood floors. Upgraded humidifiers, Ecobee smart thermostats, Cat 5 wiring, LED lighting, dimmer switches, timers on bathroom fans, garburator, wired for security. 10′ x 10′ shed finished to match the house with tire storage rack and Proslat organization wall. Fully finished, heated garage with built-in cabinets, lots of plugs including for your electric car, great lighting and a Proslat wall. Lots of parking. This beautiful family home is one of the largest in family friendly Copperfield giving you excellent value per square foot! And you have a whole basement to develop if you need more space. CHECK OUT THE 3-D TOUR! Don’t wait, call today!
View on map / Neighborhood
Property Information
- Basement: Full, Unfinished
- Levels: 2 and Half Storey
- Laundry features: Laundry Room, Sink
- Zoning: R-1N
- Transaction Type: For Sale
- List Price Square Foot: $ 234.84
- Photo Count: 48
- Rooms Above Grade: 9
- Construction Materials: Vinyl Siding,Wood Frame
- Suite: No
- Foundation: Poured Concrete
- Frontage Metres: 14.50M 47`7"
- Appliances: Dishwasher,Dryer,Electric Stove,Garage Control(s),Garburator,Microwave Hood Fan,Refrigerator,Washer,Water Distiller,Water Softener,Window Coverings
- Living Area SF: 2767.00
- Subdivision Name: Copperfield
- Structure Type: House
- Lot Size Acres: 0.17
- Restrictions: None Known
Property Features
- Garage YN: Yes
- Total Parking: 4
- Fireplace: 1
- Flooring: Carpet,Hardwood,Linoleum
- Fireplace Features: Gas,Glass Doors,Mantle
- Community Features: Park,Playground,Sidewalks,Street Lights,Tennis Court(s),Shopping Nearby
- Exterior Features: Private Yard
- Fencing: Fenced
- District: CAL Zone SE
- Cooling: Central Air
- Interior Features: Central Vacuum,High Ceilings,No Animal Home,No Smoking Home,Open Floorplan,See Remarks,Walk-In Closet(s),Wired for Data
- Lot Features: Corner Lot,Cul-De-Sac,Greenbelt,Level,Pie Shaped Lot
- Roof Type: Asphalt Shingle
- Heating Type: High Efficiency,Forced Air,Natural Gas
Courtesy of
- Office Name: REAL ESTATE PROFESSIONALS INC.


























