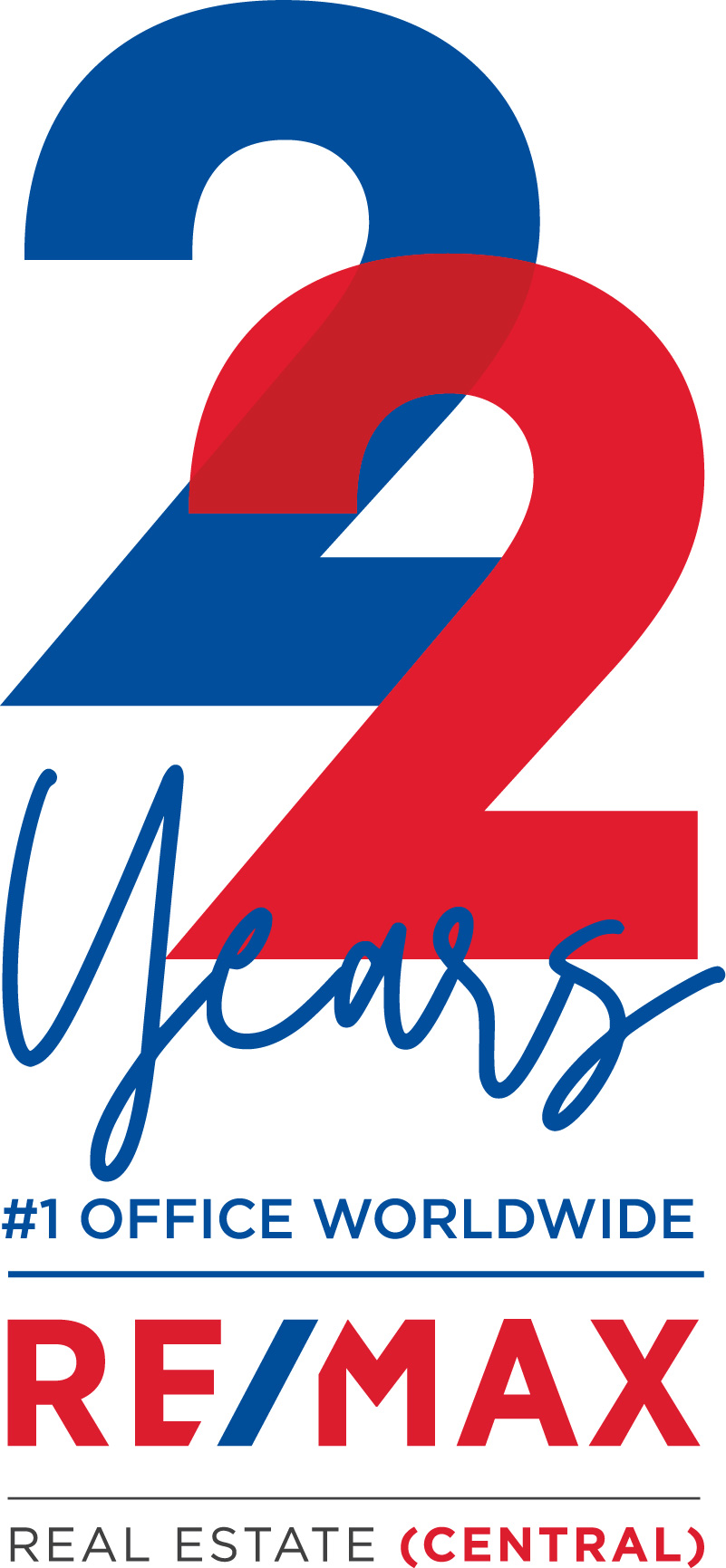2219 45 Street SE Calgary
Residential
$ 389,990.00
- Style: Bungalow
- Post Updated: 2021-11-26 20:44:05
- MLS ® #: A1163387
- Bathrooms: 1
- Type: Detached
- Bedrooms Above Grade: 3
- Bedrooms: 5
- Date added: 11/26/21
- Status: Active
- Lot size: 5985 sq ft
- Area: 0.00 sq ft
- Year built: 1958
- County Or Parish: Calgary
- Parking: Double Garage Detached, Garage Door Opener
- CONDO TYPE: Not a Condo
Description
Beautiful bungalow house in Forest Lawn area! Located on quiet street with mature trees, close to schools, shopping and transit! Upstairs has 3 bedrooms and downstairs has 2 bedrooms with big windows and separate entrance! The exterior has been upgraded with new stucco and some windows! The interior has hardwood floor, bright living room and large kitchen! Basement is fully finished! Backyard has concrete patio, RV parking and large oversized double garage!
View on map / Neighborhood
Property Information
- Basement: Finished, Full
- Levels: Bi-Level
- Laundry features: In Basement
- Zoning: RC-1
- Transaction Type: For Sale
- List Price Square Foot: $ 373.20
- Photo Count: 16
- Rooms Above Grade: 5
- Unit Exposure: E
- Construction Materials: Concrete,Stucco,Wood Frame
- Suite: Suite - Legal
- Foundation: Poured Concrete
- Frontage Metres: 15.22M 49`11"
- Appliances: Electric Stove,Refrigerator,Washer/Dryer
- Living Area SF: 1045.00
- Subdivision Name: Forest Lawn
- Structure Type: House
- Lot Size Acres: 0.14
- Restrictions: None Known
Property Features
- Garage YN: Yes
- Total Parking: 4
- Flooring: Ceramic Tile,Hardwood,Linoleum
- Accessibility Features: Accessible Washer/Dryer
- Utilities: Electricity Available,Natural Gas Available,Water Available
- Community Features: Schools Nearby,Playground,Shopping Nearby
- Exterior Features: Private Entrance,Private Yard
- Fencing: Fenced
- District: CAL Zone E
- Cooling: Rooftop
- Inclusions: none
- Interior Features: No Animal Home,No Smoking Home
- Lot Features: Rectangular Lot
- Roof Type: Asphalt Shingle
- Heating Type: Forced Air
Courtesy of
- Office Name: URBAN-REALTY.ca


























