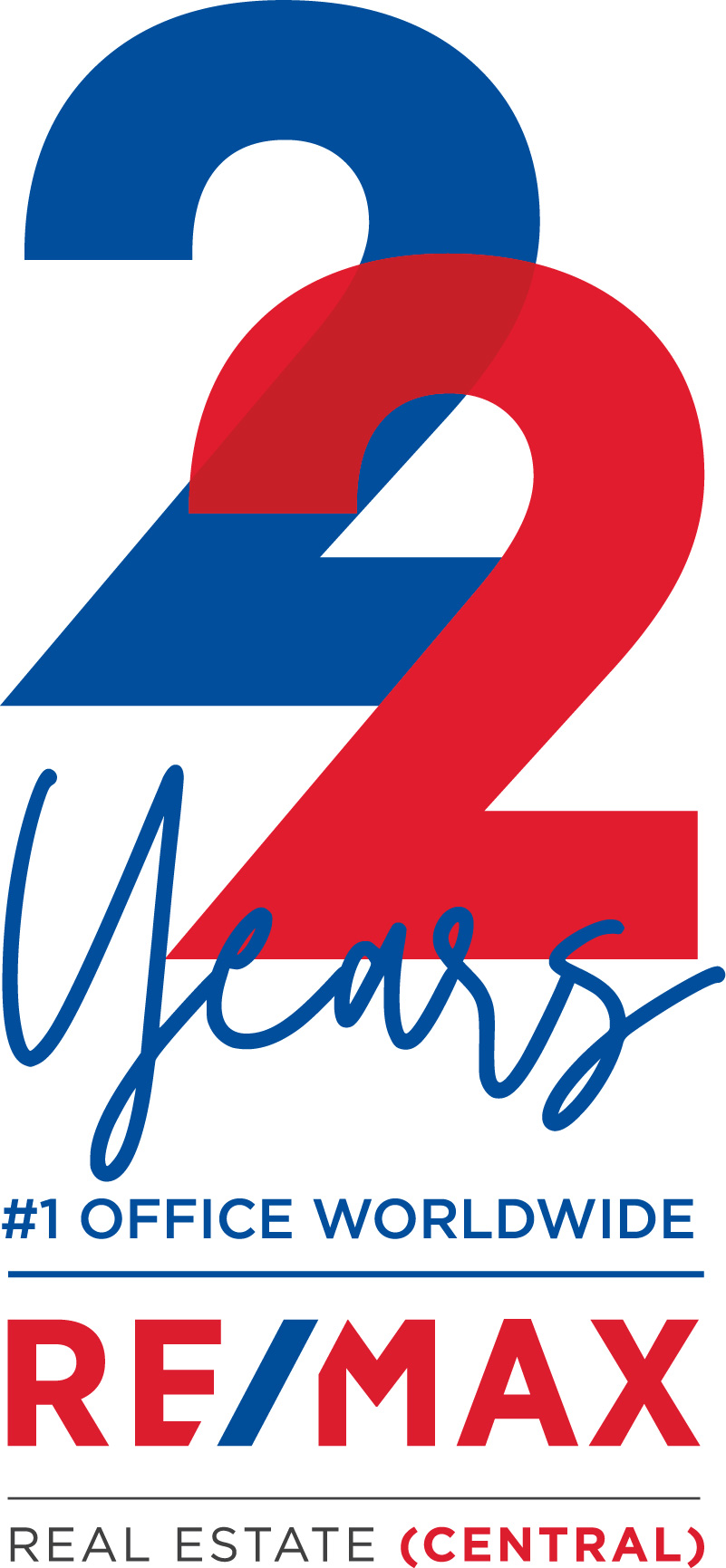2507 Cochrane Road NW Calgary
Residential
$ 699,900.00
- Style: Bungalow
- Post Updated: 2021-12-02 17:10:16
- MLS ® #: A1149632
- Bathrooms: 3
- Type: Detached
- Bedrooms Above Grade: 3
- Bedrooms: 5
- Date added: 12/02/21
- Baths Half: 1
- Two Piece Bath: 1
- Status: Active
- Lot size: 6006 sq ft
- Area: 0.00 sq ft
- Year built: 1955
- County Or Parish: Calgary
- Parking: Alley Access, Double Garage Detached, Garage Door Opener, Heated Garage, Insulated, Oversized, RV Access/Parking, Workshop in Garage
- CONDO TYPE: Not a Condo
Description
A tastefully renovated raised bungalow on a 50’x120′ R-C2 lot with a sunny south back yard, this home has it all. The main floor features gleaming hardwood floors, a newer full bathroom with a soaker tub and custom shower, three generous bedrooms and an additional half bath for guests. The bright open living room and dining rooms provide ample windows and space for comfort or entertaining. Cooking is made easy in the updated kitchen with a gas range, stainless steel appliance package, tons of counter and storage space, and an eating nook. Newer triple pane windows are installed on the main and lower levels. The fully developed lower level with an illegal two-bedroom suite offers a separate rear entrance, an open kitchen with stainless steel appliances, a nook and family room, and an updated full bath. There is a common laundry area and storage space. Backyard highlights include a spacious deck with pergola and built-in planters and benches, a stone patio, RV parking pad and a substantially oversized two-storey lofted garage that is heated, ideal for office space, studio or storage. Along with quick access to downtown, public transit, all levels of schools, U of C, SAIT and shopping, Confederation Park is steps away. Discover this excellent opportunity.
View on map / Neighborhood
Property Information
- Basement: Full, Suite
- Levels: One
- Laundry features: Common Area, Laundry Room, Lower Level, Sink
- Zoning: R-C2
- Transaction Type: For Sale
- List Price Square Foot: $ 529.83
- Photo Count: 50
- Rooms Above Grade: 7
- Construction Materials: Brick,Wood Frame,Wood Siding
- Suite: Suite - Illegal
- Foundation: Poured Concrete
- Frontage Metres: 15.20M 49`10"
- Appliances: Dishwasher,Electric Oven,Garage Control(s),Gas Stove,Microwave Hood Fan,Refrigerator,Washer/Dryer,Window Coverings
- Living Area SF: 1321.00
- Subdivision Name: Banff Trail
- Structure Type: House
- Lot Size Acres: 0.14
- Restrictions: Encroachment
Property Features
- Garage YN: Yes
- Total Parking: 3
- Flooring: Carpet,Ceramic Tile,Hardwood
- Community Features: Golf,Park,Schools Nearby,Playground,Sidewalks,Street Lights,Shopping Nearby
- Exterior Features: Private Yard
- Fencing: Fenced
- District: CAL Zone CC
- Cooling: None
- Interior Features: Closet Organizers,No Animal Home,No Smoking Home,Open Floorplan,Pantry,Storage,Walk-In Closet(s)
- Lot Features: Back Yard,Front Yard,Lawn,Landscaped,Level,Street Lighting,Private,Treed
- Roof Type: Shake
- Heating Type: Forced Air,Natural Gas
Courtesy of
- Office Name: RE/MAX REAL ESTATE (CENTRAL)


























