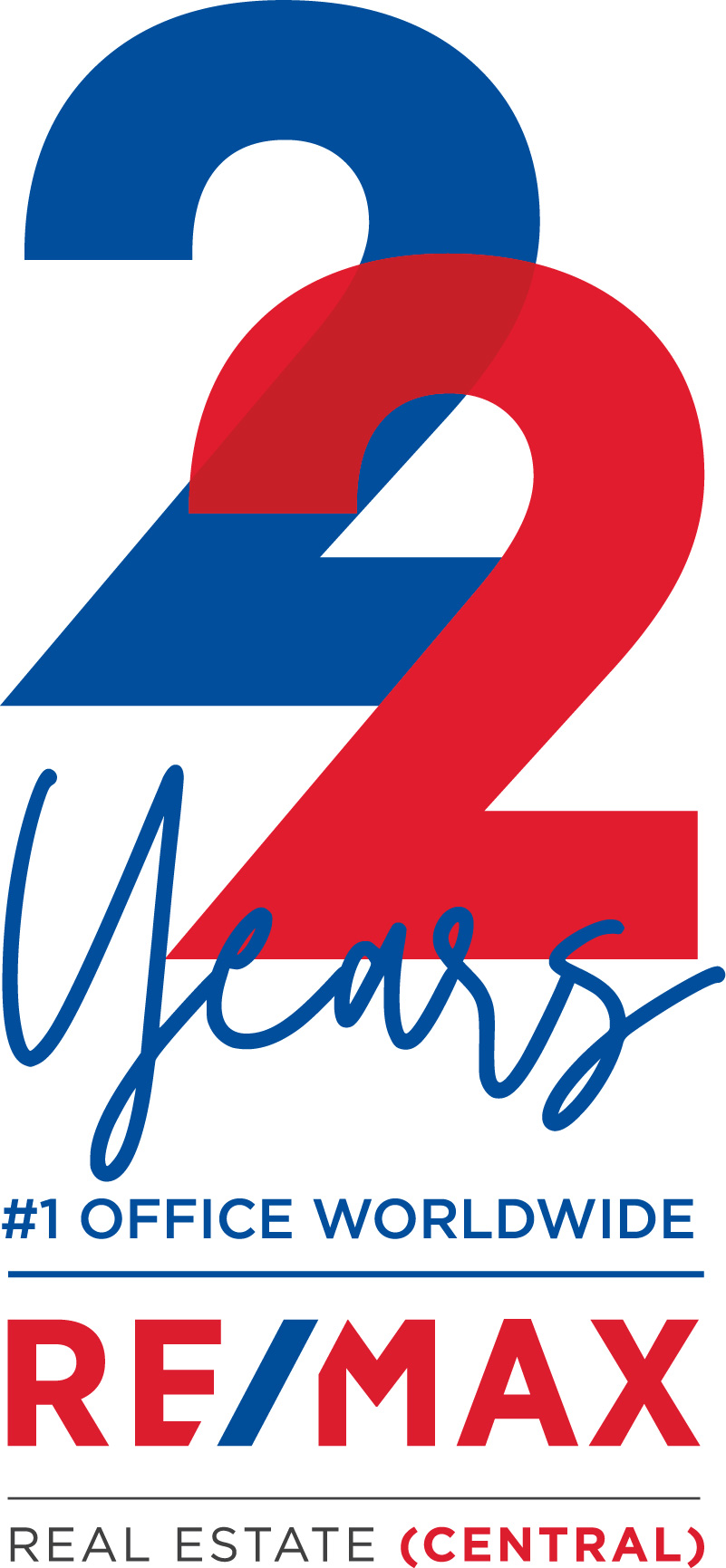37 Northmount Crescent NW Calgary
Residential
$ 399,900.00
- Style: Bungalow
- Post Updated: 2021-11-29 17:40:15
- MLS ® #: A1163878
- Bathrooms: 2
- Type: Detached
- Bedrooms Above Grade: 2
- Bedrooms: 4
- Date added: 11/25/21
- Status: Active
- Lot size: 4994 sq ft
- Area: 0.00 sq ft
- Year built: 1956
- County Or Parish: Calgary
- Parking: On Street, Oversized, See Remarks, Single Garage Detached, Workshop in Garage
- CONDO TYPE: Not a Condo
Description
Excellent home on an inside pie lot. Great quiet location off the beaten path on a cul-de-sac, yet walking distance to grocery shopping and more. This 4 bedroom home (2 up and 2 down) is bright with hardwood floors throughout. Ample sized living space with loads of potential downstairs. The basement has a bedroom and a rec area as well as an additional 3 piece bathroom and laundry. You’ll really enjoy the large front patio which faces east and the west back yard which widens as it goes back. The possibilities are endless with the huge backyard! In the NW corner you have a 2-story garage. From the lane there is a single garage with stairs inside to a walk out to the back yard with a workshop. This was an expensive garage to build as it sits inside the hill. Heated and insulated it would be the size of a 2 car with the ability to park just one on the upper level. Stepped rear yard landscaping is private. Schools for all ages are just steps away as well as recreation and easy access to Calgary’s major road routes. Call today to book your private showing!
View on map / Neighborhood
Property Information
- Basement: Finished, Full
- Levels: One
- Laundry features: In Basement, Laundry Room
- Zoning: R-C1
- Transaction Type: For Sale
- List Price Square Foot: $ 490.67
- Title Land: Fee Simple
- Photo Count: 26
- Rooms Above Grade: 5
- Construction Materials: Vinyl Siding,Wood Frame
- Suite: No
- Foundation: Poured Concrete
- Frontage Metres: 9.60M 31`6"
- Appliances: Dishwasher,Range Hood,Refrigerator,Stove(s),Washer/Dryer,Window Coverings
- Living Area SF: 815.00
- Subdivision Name: Thorncliffe
- Structure Type: House
- Lot Size Acres: 0.11
- Restrictions: None Known
Property Features
- Garage YN: Yes
- Total Parking: 1
- Flooring: Laminate,Tile
- Community Features: Golf,Other,Park,Schools Nearby,Playground,Pool,Sidewalks,Street Lights,Shopping Nearby
- Exterior Features: Courtyard,Other,Private Entrance,Storage
- Fencing: Partial
- District: CAL Zone N
- Cooling: None
- Inclusions: N/A
- Interior Features: See Remarks,Storage
- Lot Features: Back Lane,Back Yard,City Lot,Cul-De-Sac,Fruit Trees/Shrub(s),Front Yard,Lawn,Irregular Lot,Landscaped,Street Lighting,Pie Shaped Lot,Sloped Up
- Roof Type: Asphalt Shingle
- Heating Type: Forced Air,Natural Gas
Courtesy of
- Office Name: TINK


























