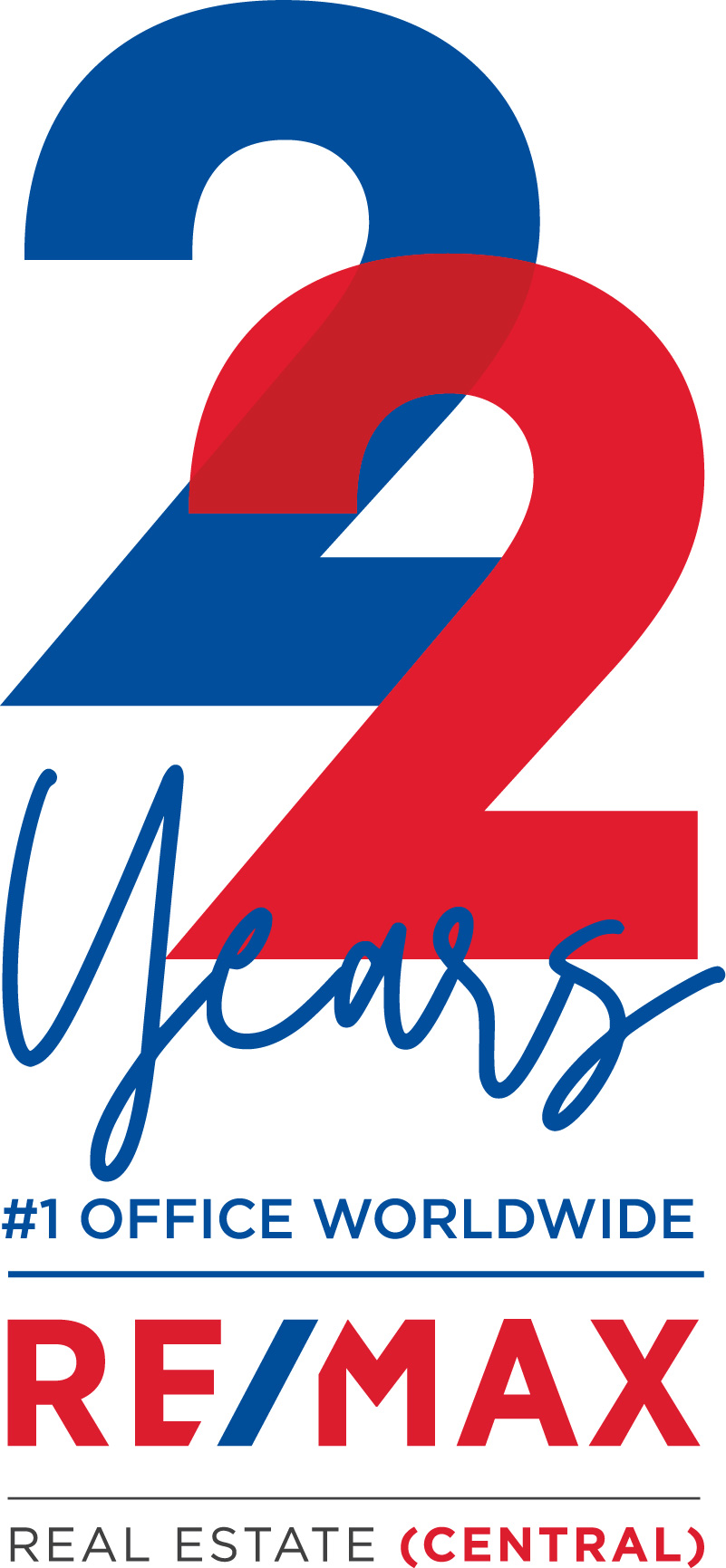3708 Kerrydale Road SW Calgary
Residential
$ 1,150,000.00
- Style: Bungalow
- Post Updated: 2021-11-30 17:46:15
- MLS ® #: A1160260
- Bathrooms: 3
- Type: Detached
- Bedrooms Above Grade: 2
- Bedrooms: 5
- Date added: 11/20/21
- Status: Active
- Lot size: 5985 sq ft
- Area: 0.00 sq ft
- Year built: 1956
- County Or Parish: Calgary
- Parking: Triple Garage Detached
- CONDO TYPE: Not a Condo
Description
OPEN HOUSE Saturday, December 4th from 2:00PM – 4:00PM! Essentially a brand new home, utilizing the original foundation and outer frame. All new plumbing. electrical, windows, doors, furnace, hot water system, etc. Even part of the roof was removed entirely, and a new vaulted roof was installed. This home is STUNNING and must be seen. More than 2,700 sq ft of premium developed space, plus a TRIPLE-car garage (also brand new). The main floor is super bright with impressively large windows, a wide-open design, and wide-plank engineered hardwood. The kitchen is massive and features high-quality appliances, including a gas range and built-in oven/microwave, as well as gorgeous high-end quartz countertops. The large master bedroom has an extra-large walk-thru closet and built-ins, leading to a spectacular ensuite with heated floors, two vessel sinks, and an oversized shower with two separate showerheads. There is also one smaller bedroom/office on the main floor and three more bedrooms in the basement. The basement is super-bright with oversized windows and has a built-in wet bar and large recreation area. The laundry area is brilliantly designed and located on the landing near the back door, leading out to the deck. Backs onto a school so no neighbours behind. A rare opportunity to own a large bungalow of incredible quality on one of the best streets in this exclusive inner-city community. Act quickly!
View on map / Neighborhood
Property Information
- Basement: Finished, Full
- Levels: One
- Laundry features: Laundry Room, Main Level
- Zoning: R-C2
- Transaction Type: For Sale
- List Price Square Foot: $ 750.55
- Photo Count: 33
- Rooms Above Grade: 5
- Construction Materials: Composite Siding,See Remarks
- Suite: No
- Foundation: Poured Concrete
- Frontage Metres: 15.23M 50`0"
- Appliances: Built-In Oven,Dishwasher,Dryer,Gas Cooktop,Microwave,Oven-Built-In,Refrigerator,Washer
- Living Area SF: 1532.21
- Subdivision Name: Rutland Park
- Structure Type: House
- Lot Size Acres: 0.14
- Restrictions: Encroachment,Restrictive Covenant-Building Design/Size
Property Features
- Garage YN: Yes
- Total Parking: 3
- Fireplace: 1
- Flooring: Carpet,Ceramic Tile,Hardwood
- Fireplace Features: Gas,Living Room
- Community Features: Park,Schools Nearby,Playground,Shopping Nearby
- Exterior Features: None
- Fencing: Fenced
- District: CAL Zone W
- Cooling: None
- Inclusions: 2x Beverage Coolers, 4x Garage Remotes, Vacuflow Rough In
- Interior Features: Double Vanity,High Ceilings,No Animal Home,No Smoking Home,Open Floorplan,See Remarks,Walk-In Closet(s),Wet Bar
- Lot Features: Back Lane,Back Yard,Backs on to Park/Green Space
- Roof Type: Asphalt Shingle
- Heating Type: Forced Air,Natural Gas
Courtesy of
- Office Name: RE/MAX REALTY PROFESSIONALS


























