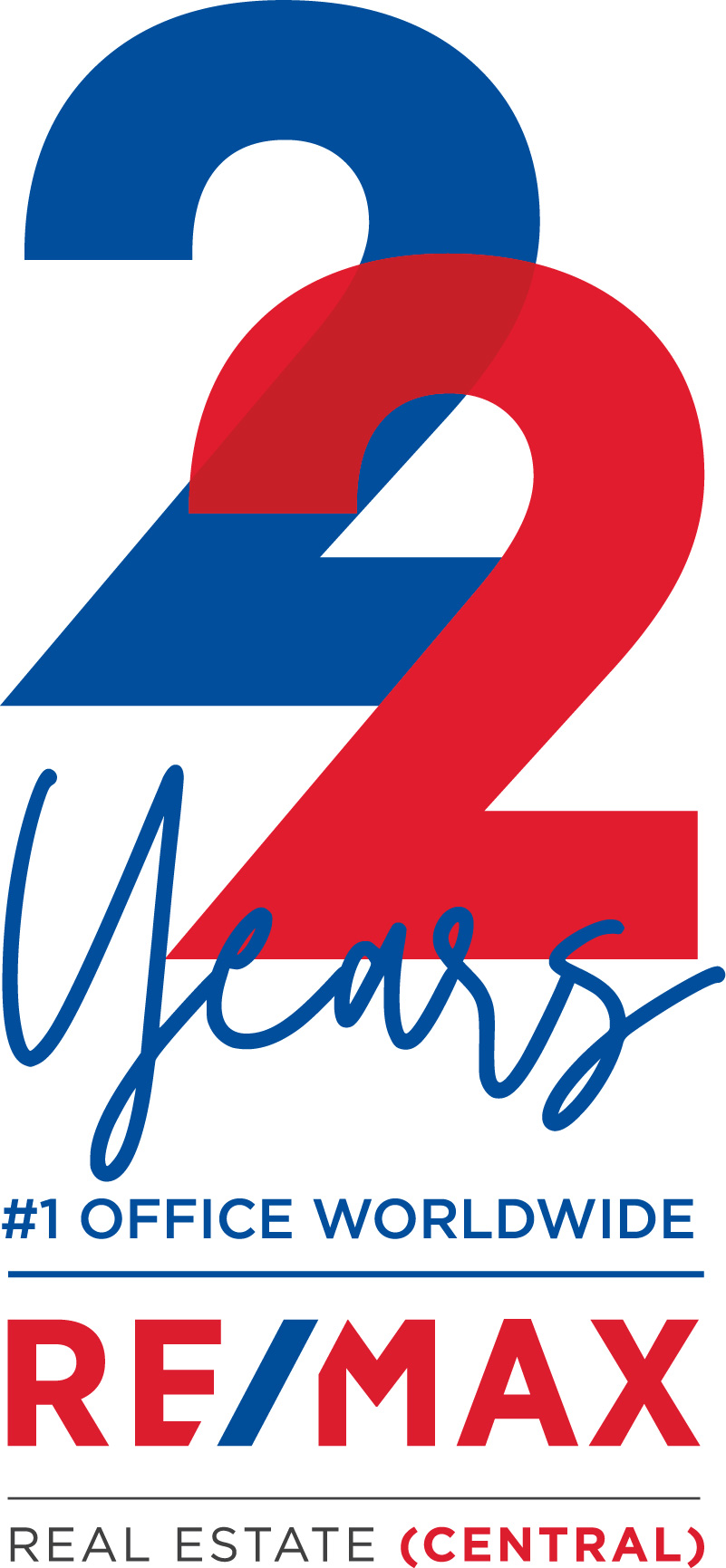3811 Brantford Drive NW Calgary
Residential
$ 689,900.00
- Style: Bungalow
- Post Updated: 2021-11-28 18:05:14
- MLS ® #: A1158844
- Bathrooms: 3
- Type: Detached
- Bedrooms Above Grade: 3
- Bedrooms: 4
- Date added: 11/05/21
- Baths Half: 1
- Status: Active
- Lot size: 8170 sq ft
- Area: 0.00 sq ft
- Year built: 1961
- County Or Parish: Calgary
- Parking: 220 Volt Wiring, Alley Access, Double Garage Detached, Garage Door Opener, Garage Faces Rear, Heated Garage, Insulated, Oversized, Side By Side, Workshop in Garage
- CONDO TYPE: Not a Condo
Description
4 bedroom + Office, 2 ½ bathroom in the highly desirable community of Brentwood rated #1 Community by Avenue Magazine in their annual update of Calgary’s Top 10 neighbourhoods in 2020.
Location, location, location… Unbeatable location in Brentwood where you can walk to everything essential including Brentwood Village Shopping Centre (grocery stores and restaurants), University of Calgary, CTrain/LRT, or walk your kids to school with top-rated schools (K-12) in and around the surrounding community. You are also a quick drive to Northland Shopping Centre (Wal-Mart, Winners, Goodlife Fitness, Bestbuy), SAIT, and minutes to Nose Hill Park. With easy access to Crowchild, Shaganappi, and only about 15 minutes to downtown, surely you will love living here!
This home comes with new flooring and new paint. The main floor has a tastefully updated living area with vaulted ceilings and a wood-burning fireplace with a beautiful unobstructed view of Nose Hill Park. The master bedroom has a 2pc ensuite that has a closet that can be easily converted to a 3pc/4pc bathroom. And there are two additional good sized bedrooms.
In the basement, there is a large versatile rec room, 4th bedroom, and bathroom, and lots of room for you to work with. A separate back entrance can provide an opportunity to suite the basement or provide an additional living area for your growing family.
The best feature of this home is the unique oversized double detached garage that has a second level that can be converted to a carriage suite, a man-cave, or a studio space (subject to the City of Calgary approval), but was used as a greenhouse and cold storage. There is more than enough space for a workshop, as the garage is heated as well!
The home sits on a large corner lot (over 759 Square Metres or 8,169 sq. ft.), and has a lot of street frontage for potential future redevelopment (subject to the City of Calgary approval). With a built-in underground sprinkler system, maintaining this large yard comes easy. Come check it out for yourself!
View on map / Neighborhood
Property Information
- Basement: Finished, Full, Separate/Exterior Entry
- Levels: One
- Laundry features: In Basement, Lower Level, Sink
- Zoning: R-C1
- Transaction Type: For Sale
- List Price Square Foot: $ 625.00
- Photo Count: 50
- Rooms Above Grade: 6
- Construction Materials: Brick,Concrete
- Suite: No
- Foundation: Poured Concrete
- Frontage Metres: 35.04M 115`0"
- Appliances: Central Air Conditioner,Dishwasher,Dryer,Electric Range,Refrigerator,Washer,Window Coverings
- Living Area SF: 1160.00
- Subdivision Name: Brentwood
- Structure Type: House
- Lot Size Acres: 0.19
- Restrictions: None Known
Property Features
- Garage YN: Yes
- Total Parking: 2
- Fireplace: 1
- Flooring: Carpet,Laminate,Linoleum,Tile,Vinyl
- Fireplace Features: Living Room,Mantle,Wood Burning
- Community Features: Park,Schools Nearby,Playground,Sidewalks,Street Lights,Shopping Nearby
- Exterior Features: Courtyard,Dog Run
- Fencing: Fenced
- District: CAL Zone NW
- Cooling: Central Air
- Inclusions: Underground Sprinkler System
- Interior Features: Beamed Ceilings,Chandelier,High Ceilings,Laminate Counters,Vaulted Ceiling(s),Wired for Sound
- Lot Features: Back Lane,Back Yard,Corner Lot,Dog Run Fenced In,Front Yard,Lawn,Landscaped
- Roof Type: Asphalt Shingle
- Heating Type: Central
Courtesy of
- Office Name: CIR REALTY


























