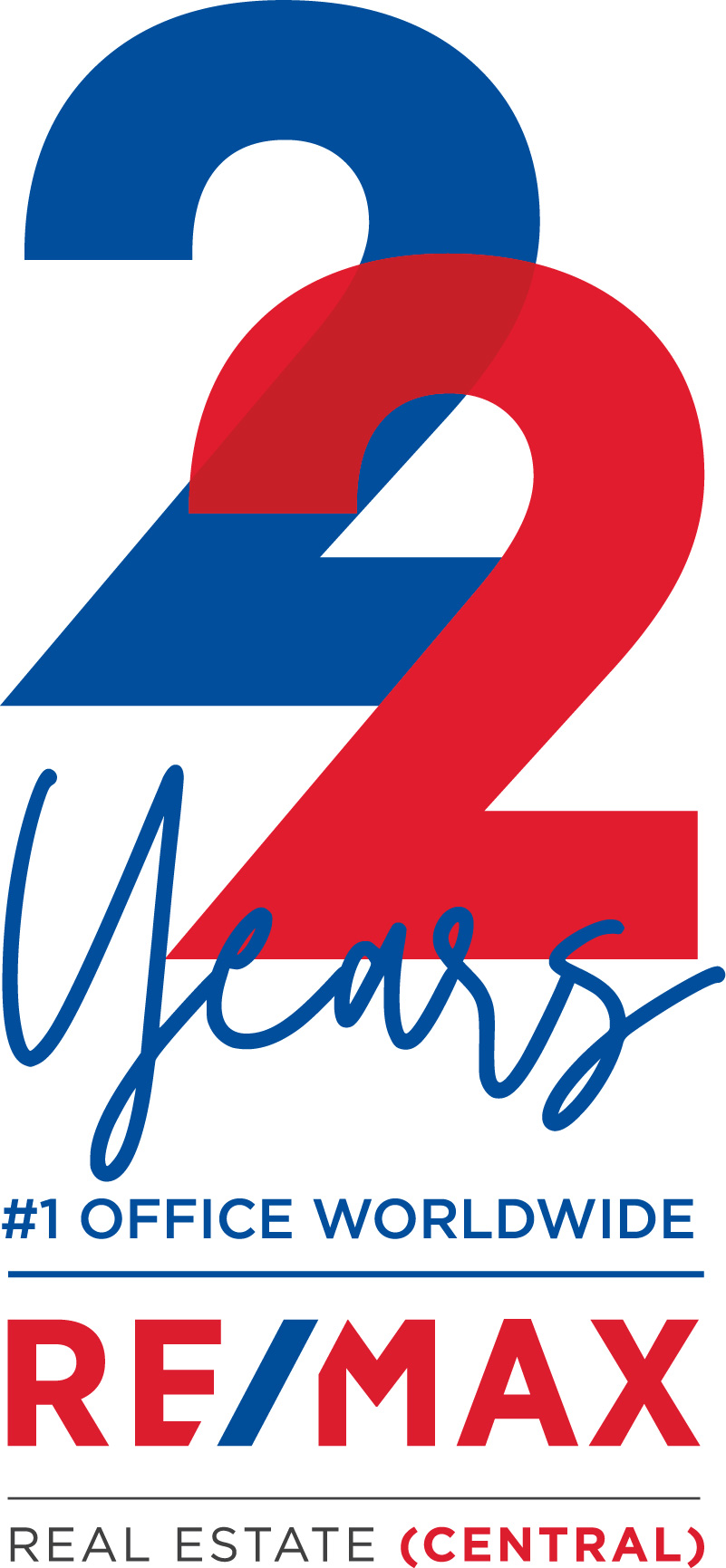4110 115 PRESTWICK Villas SE Calgary
Residential
$ 209,900.00
- Style: Low-Rise(1-4)
- Post Updated: 2021-11-23 19:40:04
- MLS ® #: A1163057
- Bathrooms: 2
- Type: Apartment
- Bedrooms Above Grade: 2
- Bedrooms: 2
- Date added: 11/23/21
- Status: Active
- Area: 0.00 sq ft
- Year built: 2008
- County Or Parish: Calgary
- Parking: Guest, Heated Garage, Outside, Owned, Parkade, Stall, Titled, Underground
- CONDO TYPE: Conventional
Description
GROUND LEVEL unit in Prestwick Place – one of the BEST located condo complexes in SE CALGARY! This UNIT has over 841 sq ft of LIVING SPACE in this very WELL-APPOINTED, South Facing (to MAXIMIZE natural light!) 2 bed/2 bath floor plan, PLUS this unit has 2 PARKING STALLS (1 indoor + 1 outdoor!) AND Storage Locker! We begin w/the WELCOMING entrance featuring TASTEFUL neutral tones that will SUIT many STYLES, NOOK space to use perhaps for a DESK, NEW LAMINATE flooring Throughout, OPEN Main living area w/Kitchen incl NEW Stainless-Steel appliances, + tiered Breakfast Bar, Dining area, Living room w/CORNER Gas Fireplace + access to the SUNNY SOUTH-FACING Patio (which has a GAS LINE for your BBQ), Master Bedroom w/Walk-In-Closet + 4 pc En-Suite, 2nd Bedroom (maybe to Rent to a Roommate, or KEEP as an Office!), 4 pc Main bath, + IN-SUITE Stacked Laundry. UNDERGROUND Parking Stall w/storage RIGHT IN FRONT, plus another TITLED spot OUTSIDE for a 2nd Vehicle. Truly SUPERB location is STEPS AWAY from all the GREAT Amenities that 130th Ave has to OFFER like Groceries, Shopping, Restaurants, Banking, Pharmacies, Services, + MORE, + McKenzie Towne has EVEN MORE to be explored TOO!
View on map / Neighborhood
Property Information
- Levels: Single Level Unit
- Laundry features: In Unit, Main Level
- Zoning: M-2
- Transaction Type: For Sale
- List Price Square Foot: $ 249.49
- Title Land: Fee Simple
- Photo Count: 49
- Rooms Above Grade: 7
- Unit Exposure: S
- Unit Number: 4110
- Construction Materials: Stone,Vinyl Siding,Wood Frame
- Suite: No
- Foundation: Poured Concrete
- Appliances: Dishwasher,Electric Stove,Garage Control(s),Microwave Hood Fan,Refrigerator,Window Coverings
- Living Area SF: 841.33
- Subdivision Name: McKenzie Towne
- Structure Type: Low Rise (2-4 stories)
- Restrictions: Pet Restrictions or Board approval Required,Utility Right Of Way
Property Features
- Total Parking: 2
- Fireplace: 1
- Flooring: Laminate,Tile
- Association Amenities: Clubhouse,Elevator(s),Gazebo,Park,Parking,Picnic Area,Playground,Recreation Facilities,Storage,Visitor Parking
- Fireplace Features: Gas,Living Room,Mantle,Tile
- Community Features: Clubhouse,Park,Schools Nearby,Playground,Sidewalks,Street Lights,Shopping Nearby
- Exterior Features: Other,Rain Gutters
- District: CAL Zone SE
- Cooling: None
- Inclusions: N/A
- Interior Features: Breakfast Bar,Laminate Counters,No Smoking Home,Open Floorplan,Track Lighting,Walk-In Closet(s),Wired for Data
- Roof Type: Asphalt Shingle
- Heating Type: Baseboard,Natural Gas,Radiant
Fees&Taxes
- Association Fee Includes: Amenities of HOA/Condo,Common Area Maintenance,Heat,Insurance,Professional Management,Reserve Fund Contributions,Residential Manager,Sewer,Snow Removal,Trash,Water
- Association Fee: $ 444.34
Courtesy of
- Office Name: RE/MAX HOUSE OF REAL ESTATE


























