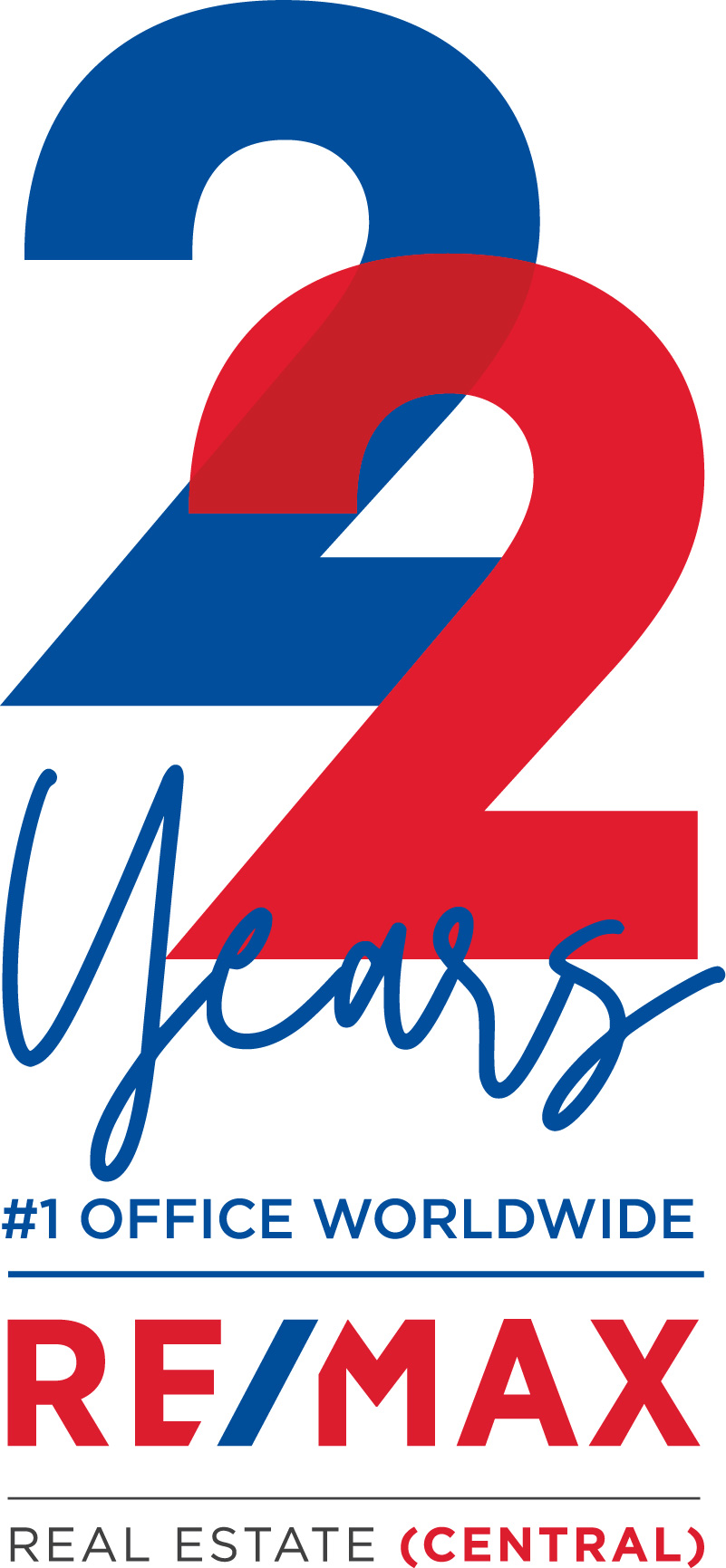428 Queen Anne Way SE Calgary
Residential
$ 340,000.00
- Style: Bungalow
- Post Updated: 2021-12-01 17:07:17
- MLS ® #: A1164142
- Bathrooms: 2
- Type: Detached
- Bedrooms Above Grade: 3
- Bedrooms: 5
- Date added: 11/26/21
- Status: Active
- Lot size: 5382 sq ft
- Area: 0.00 sq ft
- Year built: 1976
- County Or Parish: Calgary
- Parking: Alley Access, Driveway, Parking Pad, Single Garage Attached
- CONDO TYPE: Not a Condo
Description
Perfect Investment or Renovation Opportunity! Located in the mature community of Queensland, this property is steps from the Fish Creek pathway system! 5 bedroom, 2 bathroom bungalow situated on a corner lot offering over 2,300 sq ft of living space. The main floor has 3 bedrooms, 4 pc bath, open living, and dining area as well as a nice sized eat-in kitchen. Just waiting to be redeveloped the basement holds a large rec room, laundry room, another 4 pc bath, and 2 additional bedrooms. Plenty of parking with a single front-drive garage, driveway, and parking pad large enough for an RV off the paved laneway. Fenced back yard with gravel firepit area. With some work, the attached covered patio would make for a great 3 season outdoor living area. Close to transit, shopping, schools, and parks. Offleash area is a couple of blocks away. Close to all amenities. Quick access to Bow Bottom Tr.
View on map / Neighborhood
Property Information
- Basement: Finished, Full
- Levels: One
- Laundry features: In Basement
- Zoning: R-C1
- Transaction Type: For Sale
- List Price Square Foot: $ 289.72
- Photo Count: 21
- Rooms Above Grade: 6
- Construction Materials: Metal Siding ,Wood Frame
- Suite: No
- Foundation: Poured Concrete
- Frontage Metres: 16.76M 55`0"
- Appliances: None,See Remarks
- Living Area SF: 1173.55
- Subdivision Name: Queensland
- Structure Type: House
- Lot Size Acres: 0.12
- Restrictions: None Known
Property Features
- Garage YN: Yes
- Total Parking: 4
- Flooring: Carpet,Laminate,Linoleum,Tile
- Community Features: Park,Schools Nearby,Sidewalks,Street Lights,Shopping Nearby
- Exterior Features: Private Yard,Storage
- Fencing: Fenced
- District: CAL Zone S
- Cooling: None
- Inclusions: N/A
- Interior Features: Ceiling Fan(s),High Ceilings,Storage
- Lot Features: Back Lane,Back Yard,City Lot,Corner Lot
- Roof Type: Asphalt Shingle
- Heating Type: Forced Air,Natural Gas
Courtesy of
- Office Name: ROYAL LEPAGE BENCHMARK


























