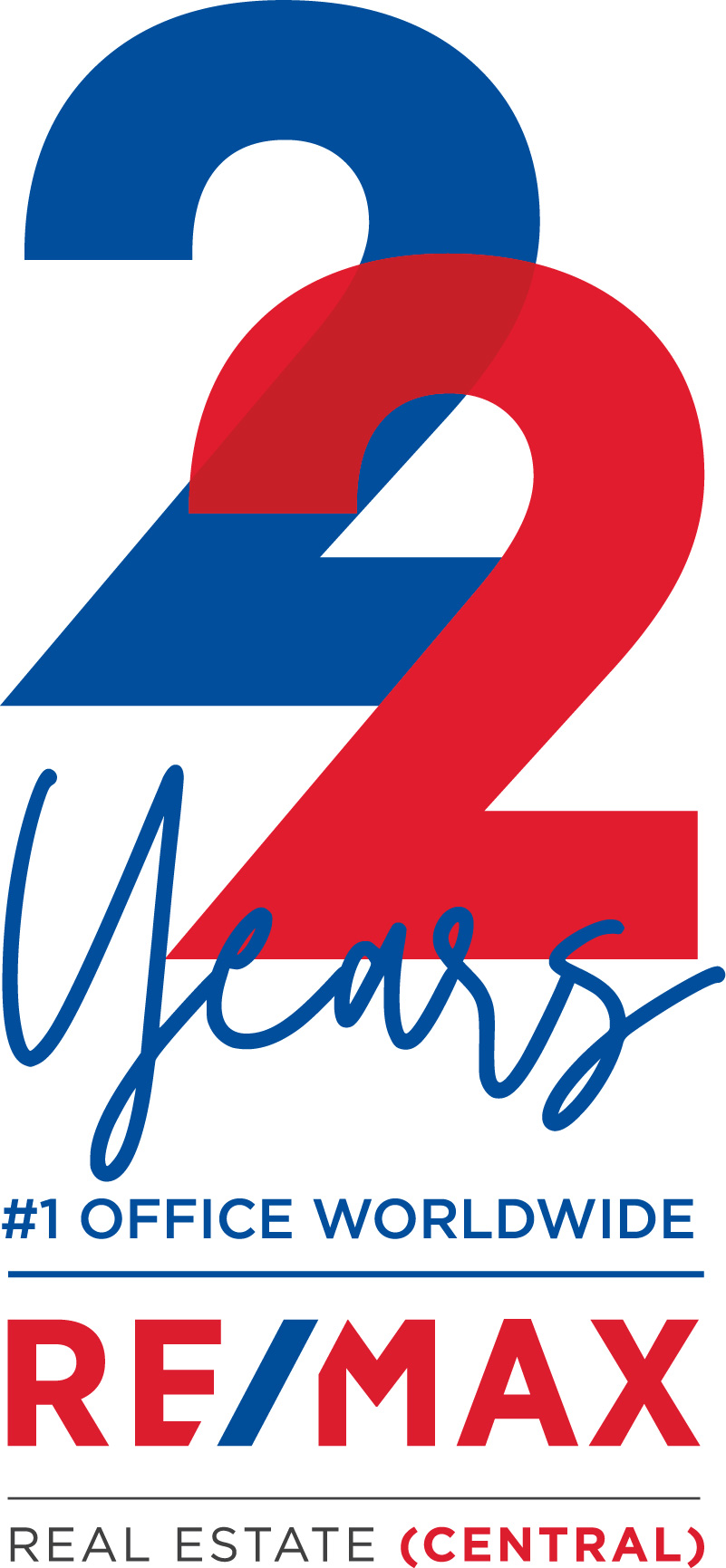4823 Benson Road NW Calgary
Residential
$ 685,000.00
- Style: Bungalow
- Post Updated: 2021-12-01 17:37:14
- MLS ® #: A1162536
- Bathrooms: 3
- Type: Detached
- Bedrooms Above Grade: 3
- Bedrooms: 5
- Date added: 11/23/21
- Status: Active
- Lot size: 5500 sq ft
- Area: 0.00 sq ft
- Year built: 1963
- County Or Parish: Calgary
- Parking: Concrete Driveway, Double Garage Detached, Garage Faces Rear, Off Street
- CONDO TYPE: Not a Condo
Description
This modern-style bungalow, built in 1963, is set on a quiet street with outstanding mid-century architecture. The open floorplan boasts an outstanding layout with living and dining areas as well as a kitchen all coming together to create the perfect home for entertaining. The converted single car garage makes an ideal family room with gas fireplace, loads of windows and a boot room coming in from the back yard. As you walk down the hall you will find three bedrooms all having their own character of space along with the 4 piece bathroom with laundry just steps away while the primary bedroom boasts a 4 piece updated ensuite. Ready for your family or to use as a rental – this basement is fully finished with a large family room , 2 bedrooms, 4 piece bathroom and a small kitchenette area . PLUS the bonus is the separate laundry .Double car garage transformed into the ultimate office/guest area! A composting toilet with gas fireplace make this a fabulous retreat; however components are all there if you want to use it as a garage. The options are endless
View on map / Neighborhood
Property Information
- Basement: Finished, Full
- Levels: One
- Laundry features: In Unit
- Zoning: R-C1
- Transaction Type: For Sale
- List Price Square Foot: $ 434.37
- Title Land: Fee Simple
- Photo Count: 47
- Rooms Above Grade: 7
- Construction Materials: Metal Siding ,Stone,Wood Frame
- Suite: Suite - Illegal
- Foundation: Poured Concrete
- Frontage Metres: 16.77M 55`0"
- Appliances: Dishwasher,Dryer,Garage Control(s),Microwave Hood Fan,Refrigerator,Stove(s),Washer,Window Coverings
- Living Area SF: 1577.00
- Subdivision Name: Brentwood
- Structure Type: House
- Lot Size Acres: 0.13
- Restrictions: None Known
Property Features
- Garage YN: Yes
- Total Parking: 4
- Fireplace: 3
- Flooring: Carpet,Ceramic Tile,Hardwood
- Fireplace Features: Gas,Insert,Living Room,Other,Wood Burning
- Community Features: Park,Schools Nearby,Playground,Sidewalks,Street Lights,Shopping Nearby
- Exterior Features: Private Yard
- Fencing: Fenced
- District: CAL Zone NW
- Cooling: None
- Inclusions: Basement fridge, basement microwave
- Interior Features: Bookcases,Built-in Features,Ceiling Fan(s),Laminate Counters,No Smoking Home,Storage,Vaulted Ceiling(s)
- Lot Features: Back Lane,Back Yard,Rectangular Lot
- Roof Type: Asphalt Shingle,Tar/Gravel
- Heating Type: Forced Air,Natural Gas
Courtesy of
- Office Name: ROYAL LEPAGE BENCHMARK


























