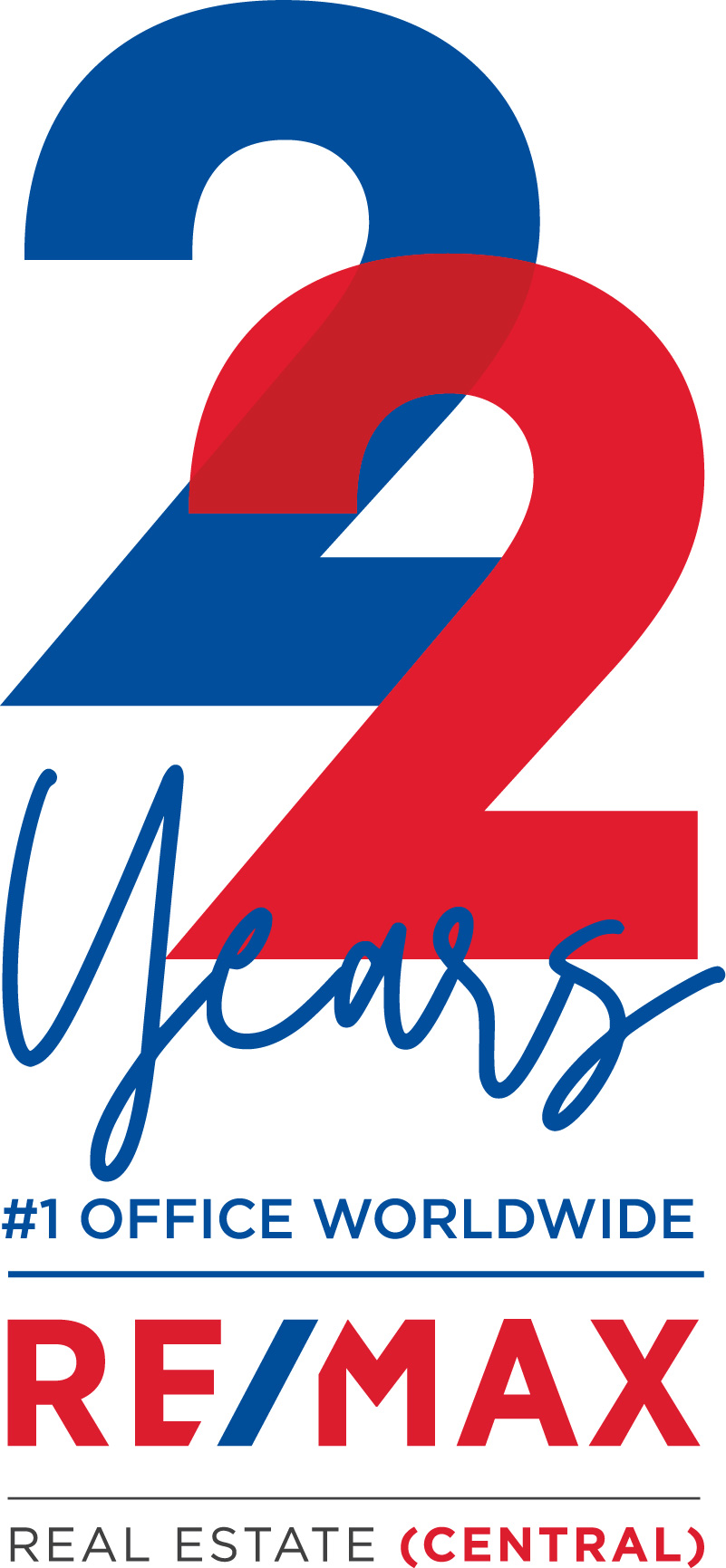509 325 3 Street SE Calgary
Residential
$ 339,900.00
- Style: Apartment
- Post Updated: 2021-11-30 17:23:14
- MLS ® #: A1163058
- Bathrooms: 2
- Type: Apartment
- Bedrooms Above Grade: 2
- Bedrooms: 2
- Date added: 11/23/21
- Status: Active
- Area: 0.00 sq ft
- Year built: 2010
- County Or Parish: Calgary
- Parking: Heated Garage, Tandem, Titled, Underground
- CONDO TYPE: Conventional
Description
What an incredible Downtown view, offering over 900 sqft of living space. “Best floor plan in the Complex!” This beautifully maintained west facing corner unit is located on the 5th floor. Featuring 9ft. ceilings, gorgeous flooring and floor to ceiling windows allowing an abundance of natural light. The open-concept Living and Dining Room area makes it great for entertaining. Enjoy BBQing on warm summer nights or take in the great view of fireworks during Stampede Week and Canada Day! The kitchen features a breakfast bar and boasts granite countertops, glass tile backsplash and stainless steel appliances with plenty of cupboard space. This 2 bedroom, 2 bath unit also includes in-suite laundry and office / storage area complete with concierge, gym, bike room and tandem secure, heated underground parking .Common areas have been recently renovated. Live the ultimate urban lifestyle with amazing shops and restaurants. Only steps away to the river pathways, Central Library, Eau Claire, YMCA, Bell Studio and the first of its kind Downtown Superstore.
View on map / Neighborhood
Property Information
- Levels: Single Level Unit
- Laundry features: In Unit
- Zoning: CC-ET
- Transaction Type: For Sale
- List Price Square Foot: $ 375.52
- Title Land: Fee Simple
- Photo Count: 35
- Rooms Above Grade: 6
- Unit Exposure: W
- Unit Number: 509
- Construction Materials: Brick,Concrete,Stucco
- Suite: No
- Foundation: Poured Concrete
- Appliances: Dishwasher,Dryer,Electric Stove,Microwave Hood Fan,Refrigerator,Washer,Window Coverings
- Living Area SF: 905.14
- Subdivision Name: Downtown East Village
- Structure Type: High Rise (5+ stories)
- Lot Size Acres: 0.00
- Restrictions: None Known
Property Features
- Total Parking: 2
- Flooring: Carpet,Ceramic Tile,Laminate
- Association Amenities: Elevator(s),Fitness Center,Party Room,Secured Parking,Storage,Visitor Parking
- Community Features: Park,Shopping Nearby
- Exterior Features: None
- District: CAL Zone CC
- Cooling: None
- Inclusions: None
- Interior Features: High Ceilings,No Animal Home,No Smoking Home
- Lot Features: Views
- Roof Type: Membrane
- Heating Type: Baseboard,Natural Gas
Fees&Taxes
- Association Fee Includes: Common Area Maintenance,Heat,Insurance,Professional Management,Reserve Fund Contributions,Security Personnel,Sewer,Snow Removal,Water
- Association Fee: $ 586.00
Courtesy of
- Office Name: REAL ESTATE PROFESSIONALS INC.


























