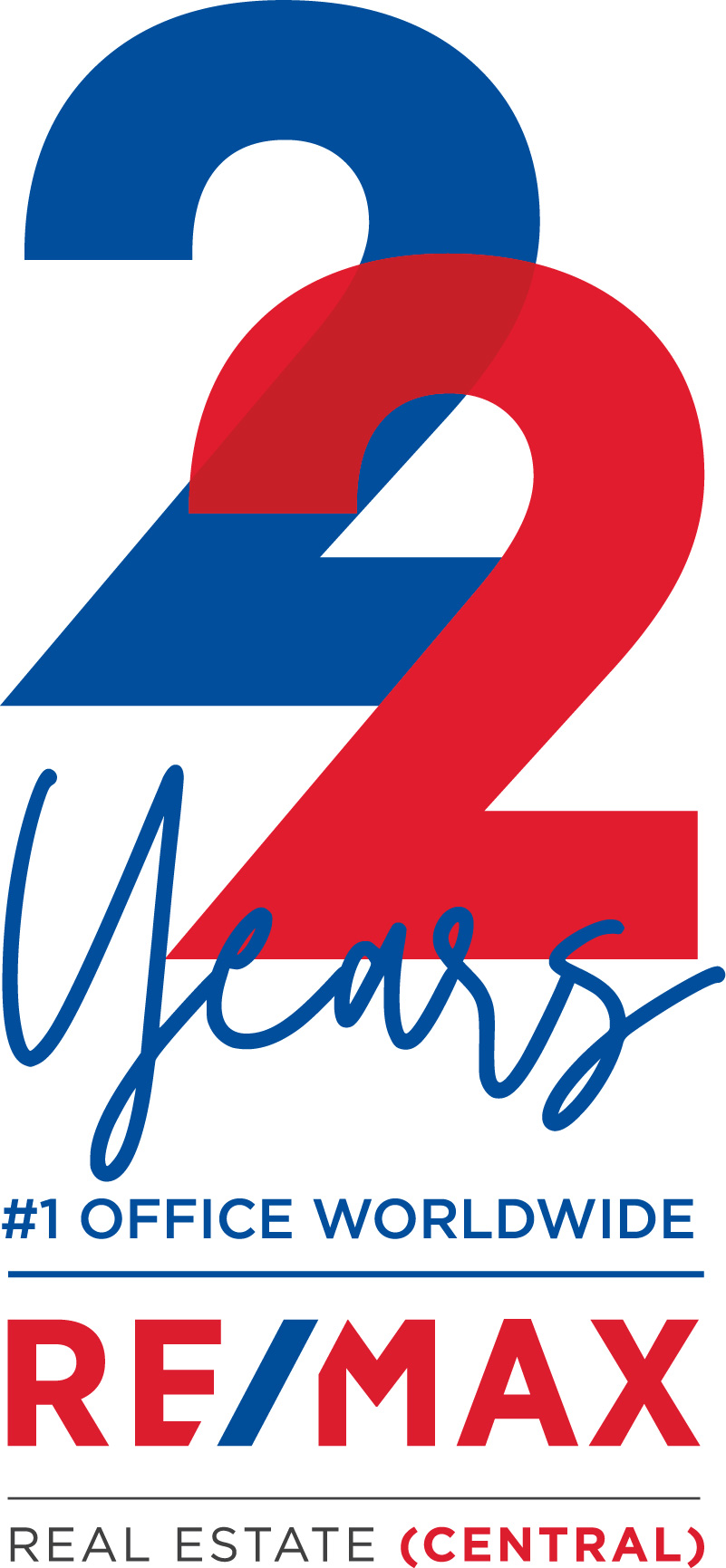532 Blackthorn Green NE Calgary
Residential
$ 449,900.00
- Style: Bungalow
- Post Updated: 2021-11-29 17:52:14
- MLS ® #: A1162019
- Bathrooms: 2
- Type: Detached
- Bedrooms Above Grade: 3
- Bedrooms: 4
- Date added: 11/20/21
- Status: Active
- Lot size: 5490 sq ft
- Area: 0.00 sq ft
- Year built: 1970
- County Or Parish: Calgary
- Parking: Alley Access, Single Garage Detached
- CONDO TYPE: Not a Condo
Description
GREAT HOME WITH GREAT LOCATION WITH MORTGAGE HELPER! This home is located with great accessibility from downtown Calgary, Deerfoot Tr, and main transit routes on a large pie lot across from a green space. Upstairs is an open concept that lets in an abundance of natural. Hardwood floor line the majority of the main floor. The kitchen has ample space to move around and room for the dining table. The 3 bedrooms up are spacious and well placed. The main bath has had upgrades within the last 7 yrs. The basement has a separate entrance for the illegal 1 bedroom suite that has been renovated and includes a wood-burning stove. Shared laundry for both units makes this the perfect home to live in with a mortgage helper or for investment. Tenant upstairs pays $1200/mnth + 60% of utilities, basement $800/mnth + 40% utilities, and are on a month-to-month lease for both. For a homeowner, this means you can buy with 5% down and live here for less than $1500/month with all bills, taxes, and mortgage in*. Or, as an investor, get monthly cash flow*. Don’t miss out on this opportunity to ride the wave of the upcoming increase in Calgary home values.
View on map / Neighborhood
Property Information
- Basement: Finished, Full, Suite
- Levels: One
- Laundry features: Common Area
- Zoning: R-C1
- Transaction Type: For Sale
- List Price Square Foot: $ 424.43
- Photo Count: 36
- Rooms Above Grade: 5
- Construction Materials: Stucco,Wood Frame
- Suite: Suite - Illegal
- Foundation: Poured Concrete
- Frontage Metres: 16.95M 55`7"
- Appliances: Dishwasher,Dryer,Garage Control(s),Refrigerator,See Remarks,Stove(s),Washer,Window Coverings
- Living Area SF: 1060.00
- Subdivision Name: Thorncliffe
- Structure Type: House
- Lot Size Acres: 0.13
- Restrictions: None Known
Property Features
- Garage YN: Yes
- Total Parking: 1
- Fireplace: 1
- Flooring: Ceramic Tile,Hardwood,Laminate
- Fireplace Features: Basement,Wood Burning Stove
- Community Features: Park,Schools Nearby,Playground,Pool,Sidewalks,Street Lights,Shopping Nearby
- Exterior Features: Fire Pit,Private Yard
- Fencing: Fenced
- District: CAL Zone N
- Cooling: None
- Inclusions: 2nd stove, 2nd refrigerator, 2nd dishwasher
- Interior Features: See Remarks
- Lot Features: Back Lane,Back Yard,Front Yard,Low Maintenance Landscape,Irregular Lot,Landscaped,Level,Street Lighting
- Roof Type: Asphalt Shingle
- Heating Type: Forced Air,Natural Gas
Courtesy of
- Office Name: RE/MAX REALTY PROFESSIONALS


























