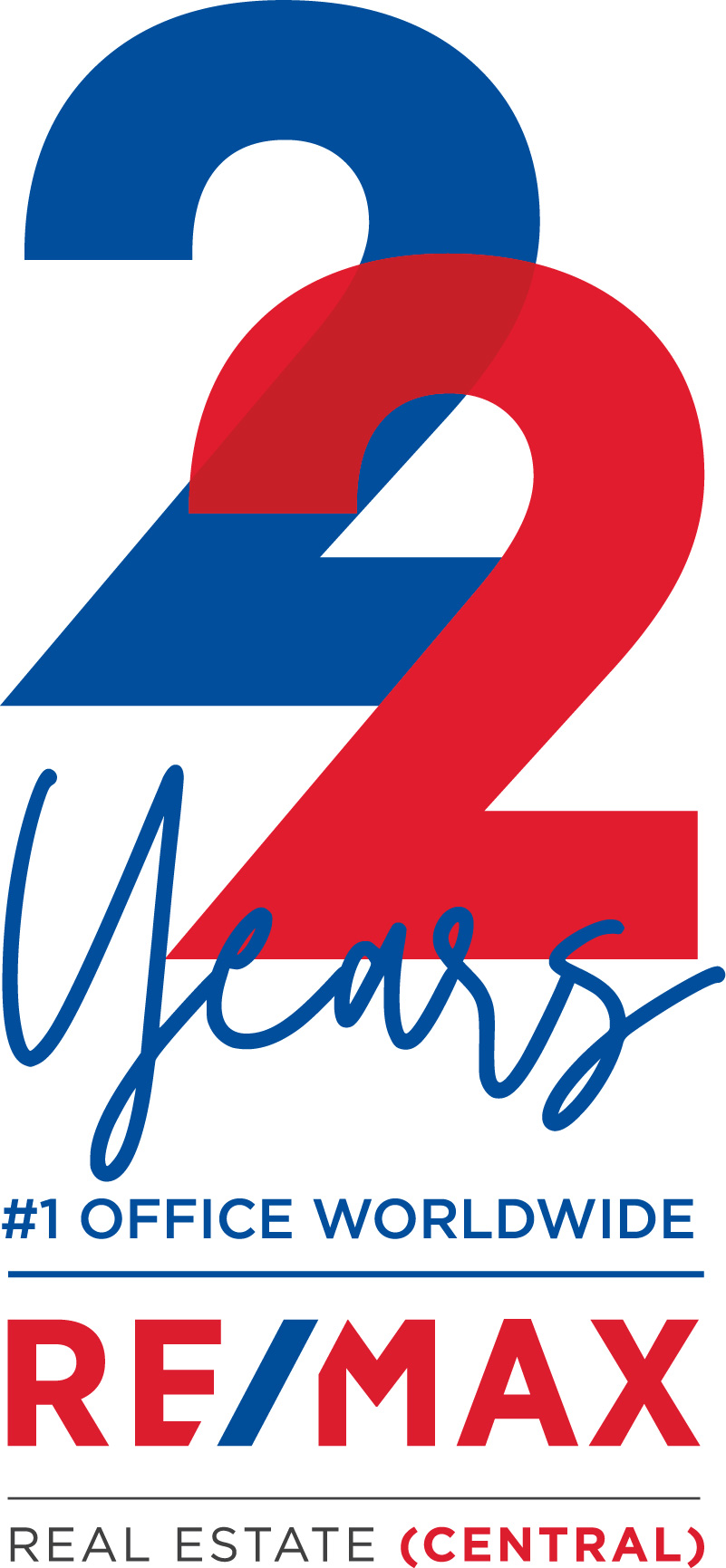60 Havenhurst Crescent SW Calgary
Residential
$ 899,000.00
- Style: Bungalow
- Post Updated: 2021-12-01 06:21:15
- MLS ® #: A1164831
- Bathrooms: 5
- Type: Detached
- Bedrooms Above Grade: 2
- Bedrooms: 4
- Date added: 12/01/21
- Baths Half: 2
- Two Piece Bath: 2
- Status: Active
- Lot size: 6997 sq ft
- Area: 0.00 sq ft
- Year built: 2020
- County Or Parish: Calgary
- Parking: Triple Garage Detached, Workshop in Garage
- CONDO TYPE: Not a Condo
Description
Are you looking for a Brand New Bungallow in Haysboro on a OVER SIZED 50X140 LOT with a TRIPLE GARAGE including a FULLY SERVICED 800 sq.ft+ Work Shop built on top with the POTENTIAL for a MOTHER-INLAW SUITE/GUEST HOUSE subject to approvals from the City Of Calgary! This Custom new BUNGALOW with 10ft ceiling height on the main floor and 9 ft ceilings below . As soon as you walk in you will fall in love with the Open-Concept floor plan with 10 ft ceilings Flowing with tons of natural light, Walnut Hardwood flooring throughout the main floor, a stunning gourmet custom kitchen with upgraded light fixtures, Built-in Kitchen-Aid Appliances with a 48” Fridge, Porcelain Slabs on Backsplash and 42”Napoleon Gas Fireplace. The main floor consist of 2 bedrooms each with their OWN ENSUITES. 2.5 baths including a Large Master-bedroom with a Spa-like 6-PIECE EN-SUITE and a hidden door leading into the walk in closet! Second bedroom with its own Ensuite as well!! The basement has been fully finished with 9 FT ceilings, Large Recreation area, bar and 2 LARGE bedrooms with a Jack and Jill 5 piece bathroom.. You will absolutely fall in love with the Large Private Back yard with views of the city. This home is a one of a kind project and is sure to impress with high end quality finishes and sophisticated planning. Don’t miss this oppurtunity to own one of the finest Bungalows this city has to offer!
View on map / Neighborhood
Property Information
- Basement: Finished, Full
- Levels: One
- Laundry features: Lower Level
- Zoning: R-C1
- Transaction Type: For Sale
- List Price Square Foot: $ 593.79
- Photo Count: 48
- Rooms Above Grade: 5
- Construction Materials: Stucco
- Suite: No
- Foundation: Poured Concrete
- Frontage Metres: 15.23M 50`0"
- Appliances: Built-In Gas Range,Built-In Oven,Refrigerator
- Living Area SF: 1514.00
- Subdivision Name: Haysboro
- Structure Type: House
- Lot Size Acres: 0.16
- Restrictions: None Known
Property Features
- Garage YN: Yes
- Total Parking: 5
- Fireplace: 1
- Flooring: Carpet,Hardwood,Tile
- Fireplace Features: Gas
- Community Features: Other
- Exterior Features: Private Yard
- Fencing: Fenced
- District: CAL Zone S
- Cooling: None
- Inclusions: N/a
- Interior Features: Bar,Kitchen Island,No Animal Home,No Smoking Home,Open Floorplan,Storage
- Lot Features: Back Lane
- Roof Type: Asphalt Shingle
- Heating Type: High Efficiency,Forced Air
Courtesy of
- Office Name: CENTURY 21 BRAVO REALTY


























