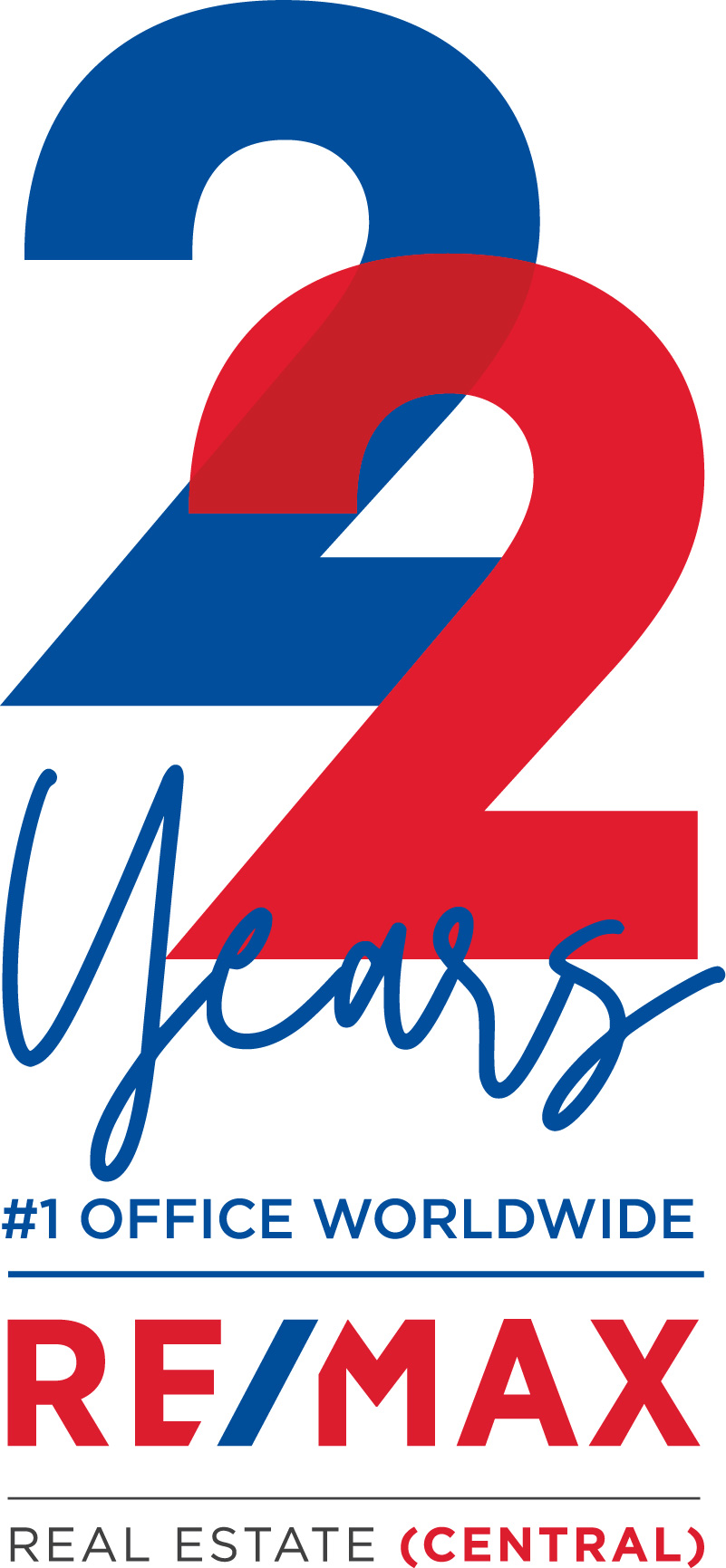7412 FARRELL Road SE Calgary
Residential
$ 550,000.00
- Style: Bungalow
- Post Updated: 2021-12-01 17:51:14
- MLS ® #: A1161905
- Bathrooms: 2
- Type: Detached
- Bedrooms Above Grade: 3
- Bedrooms: 5
- Date added: 11/20/21
- Status: Active
- Lot size: 4994 sq ft
- Area: 0.00 sq ft
- Year built: 1961
- County Or Parish: Calgary
- Parking: Garage Faces Rear, Oversized, Quad or More Detached, See Remarks, Triple Garage Detached, Underground
- CONDO TYPE: Not a Condo
Description
Underground, 2 car garage? CHECK! Large private yard? CHECK! Gorgeous, fully renovated to the highest standards? DOUBLE CHECK! This bungalow was spared no expenses. Super sunny throughout you will love coming home everyday! This designer home has been well laid out and functions well for a family or a professional couple. This 3+2 bedroom plus den, 2 bathroom home is situated on a quiet street in the coveted and super popular Fairview community. Having the huge 2 car garage under the backyard allows for great views, lots of garden space while still leaving tons of play room for the kids! The kitchen boasts brand new stainless steel appliances, quarts countertops, designer glass hexagon backsplash and oversized floor tiles. Plush carpets flow throughout all 5 bedrooms. Heading downstairs you will find a large family room perfect for movie nights! Two more bedrooms, a den, a bathroom & laundry/storage room complete the lower level. WALKING DISTANCE to several SCHOOLS, shopping and minutes to all amenities! Brand new kitchen and baths, shingles, windows, attic and basement insulation, furnace, garage opener, appliances, floors, lighting, plumbing, electrical, etc… Too many upgrades and renovations to list!
View on map / Neighborhood
Property Information
- Basement: Finished, Full
- Levels: One
- Laundry features: Laundry Room, Lower Level
- Zoning: R-C1
- Transaction Type: For Sale
- List Price Square Foot: $ 525.15
- Title Land: Fee Simple
- Photo Count: 27
- Rooms Above Grade: 5
- Unit Exposure: W
- Construction Materials: Stucco,Wood Frame
- Suite: No
- Foundation: Poured Concrete
- Frontage Metres: 15.24M 50`0"
- Appliances: Dishwasher,Garage Control(s),Gas Stove,Microwave,Range Hood,Refrigerator
- Living Area SF: 1047.31
- Subdivision Name: Fairview
- Structure Type: House
- Lot Size Acres: 0.11
- Restrictions: None Known
Property Features
- Garage YN: Yes
- Total Parking: 2
- Flooring: Carpet,Ceramic Tile,Hardwood
- Water Source: Public
- Community Features: Playground
- Exterior Features: Private Yard
- Fencing: Fenced
- District: CAL Zone S
- Cooling: None
- Inclusions: none
- Interior Features: No Animal Home,No Smoking Home
- Lot Features: Back Lane,Fruit Trees/Shrub(s),Landscaped,Rectangular Lot,Views
- Roof Type: Asphalt Shingle
- Heating Type: Forced Air,Natural Gas
- Sewer Septic: Sewer
Courtesy of
- Office Name: REAL ESTATE PROFESSIONALS INC.


























