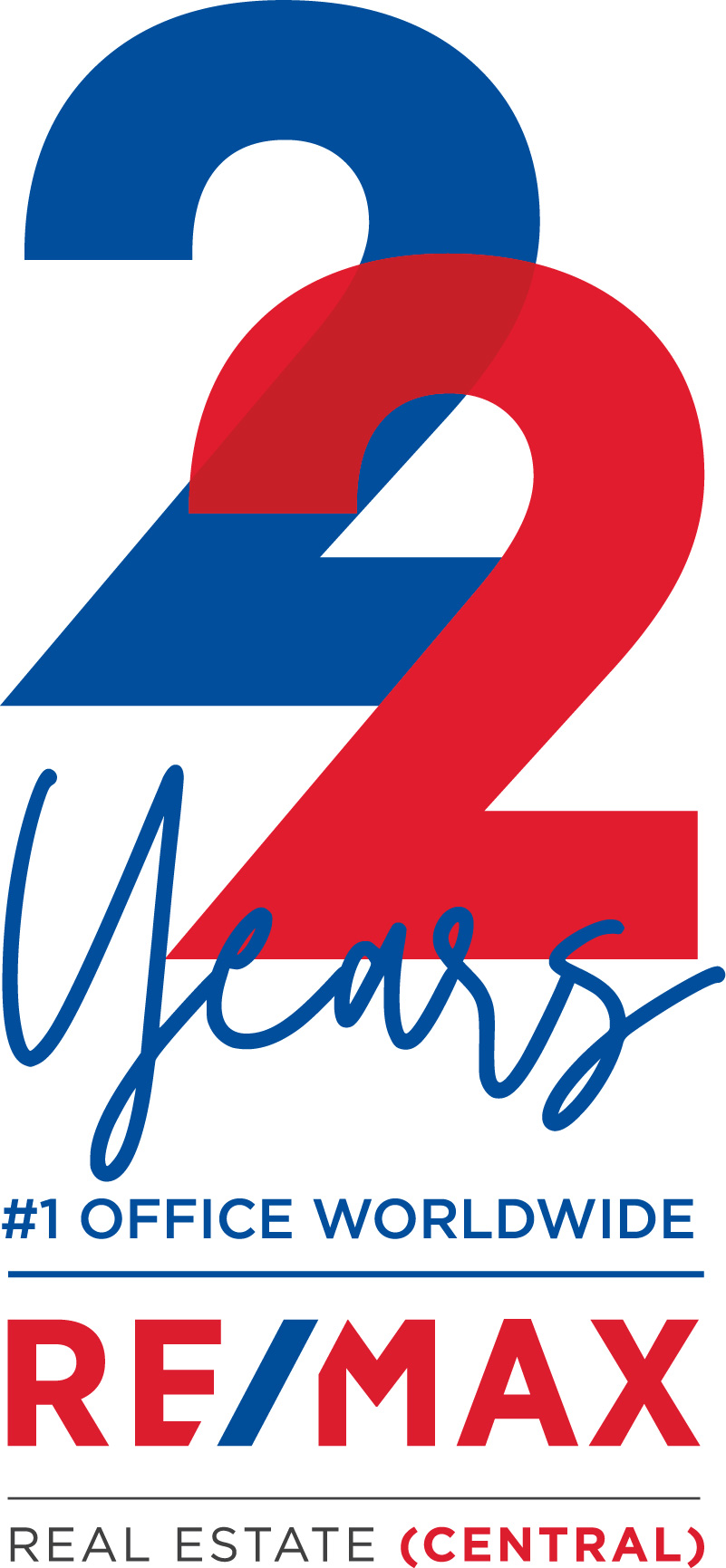84 Panamount Terrace NW Calgary
Residential
$ 579,900.00
- Style: 2 Storey
- Post Updated: 2021-11-30 23:45:29
- MLS ® #: A1164090
- Bathrooms: 3
- Type: Detached
- Bedrooms Above Grade: 3
- Bedrooms: 3
- Date added: 11/26/21
- Baths Half: 1
- Two Piece Bath: 1
- Status: Active
- Lot size: 3940 sq ft
- Area: 0.00 sq ft
- Year built: 2007
- County Or Parish: Calgary
- Parking: Additional Parking, Double Garage Attached, Garage Door Opener, Insulated, On Street
- CONDO TYPE: Not a Condo
Description
Welcome to this renovated yet another designer Home this time in desire community of Panorama Hills! located steps away from Amenities, Schools, shopping, all one need for perfect living. You can enter from main entrance or double garage to mud room/ laundry room convenient located on main floor, next is 2 pc washroom. Have a den or office on main floor can be used as a room, leading you to first living room for partition for mix gatherings, lead to second living room where you have big windows, gas fire place, dinning and kitchen have its original touch, with modern back splash, granite counter top, island, new high end SL Steel appliance with high end fixtures. Top end vinyl plank through out main floor with tiles in washroom and living room. You make your way to upper Floor from the stairs in the middle open to above, comes with high end carpet take you to 3 bedrooms and 2 washrooms. Master bedroom is humongous with EnSuite 5 piece washroom, and other two bedroom have a 4 pc washroom among them. Lower level is unfinished awaiting your creative design. Pls call your Favorite Realtor before it’s GONE…..
View on map / Neighborhood
Property Information
- Basement: Full, Unfinished
- Levels: Two
- Laundry features: Laundry Room, Main Level
- Zoning: R-1
- Transaction Type: For Sale
- List Price Square Foot: $ 282.88
- Title Land: Fee Simple
- Photo Count: 15
- Rooms Above Grade: 8
- Unit Exposure: E
- Construction Materials: Vinyl Siding,Wood Frame
- Suite: No
- Foundation: Poured Concrete
- Frontage Metres: 0.00M 0`0"
- Appliances: Dishwasher,Dryer,Electric Stove,Garage Control(s),Microwave Hood Fan,Refrigerator,Washer
- Living Area SF: 2050.00
- Subdivision Name: Panorama Hills
- Structure Type: House
- Lot Size Acres: 0.09
- Restrictions: None Known
Property Features
- Garage YN: Yes
- Total Parking: 2
- Fireplace: 1
- Flooring: Carpet,Tile,Vinyl
- Fireplace Features: Gas,Gas Starter,Living Room
- Community Features: Airport/Runway,Golf,Lake,Park,Schools Nearby,Playground,Pool,Shopping Nearby
- Exterior Features: Covered Courtyard
- Fencing: Fenced
- District: CAL Zone N
- Cooling: None
- Inclusions: None
- Interior Features: No Animal Home,No Smoking Home
- Lot Features: Few Trees,Lawn
- Roof Type: Asphalt Shingle
- Heating Type: Forced Air,Natural Gas
Courtesy of
- Office Name: REAL ESTATE PROFESSIONALS INC.


























